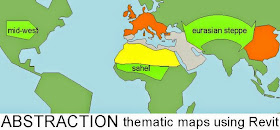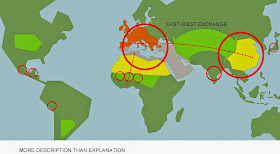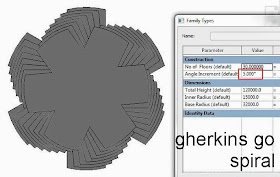I've been reading Felipe Fernández-Armesto. His book "Civilizations" is a favourite. In some ways he reminds me of Fernand Braudel who I discovered many years ago, and who made a lasting impression, but I think he has less belief in the march of progress, which is not surprising for someone almost 50 years younger (my age). He tends to focus more on detail and tries to resist the grand abstraction that explains everything.
But abstraction is an essential tool of thought. We use it constantly in design, problem solving, science. For my presentation at RTC Auckland last year I prepared some highly abstracted maps: diagrams of long distance trade. They were thrown together in my sister's apartment a couple of days before the event in an attempt to set a historical context in a very visual way, and to. use Revit as my pencil.
This was leading up to a discussion of 3 HQ office buildings. I was trying to show how Revit can be used as a research tool and how studying famous buildings in their social context can open all kinds of fascinating cans of wormies. The response was mixed. Some were excited by a broader vision than your average Revit class. Others were thinking "this is not relevant to my job".
I started with Casa del Fascio a remarkable early vision of abstract modern architecture. I tried to link this to the reunification of Italy; conjure up a vision of idealism betrayed, a brilliant young architect cut off in the prime of life. Moments in History.
But reading Armesto & comparing him to more deterministic thinkers like Jared Diamond, my mind cries out for diagrams. Armesto is a word smith, my approach is more visual. But the questions are similar. How are we to interpret the very different histories of civilizations around the world ? What is a civilization anyway ? Can we cast off these notions of "more advanced" & "primitive" that stubbornly cling to our minds ? Aren't the achievements of the Inuit & the San (who have civilized some of the most hostile environments available) just as remarkable as Han China or Renaissance Europe ?
So I started to think of 3 great swathes of grassland. North America, Eurasian steppe, The Sahel. Different histories. How to represent this as a series of abstract diagrams.
My view is that BIM needs to be more than a highly focussed management/production tool. That is "progress trap" thinking, blindly charging down the slope of bigger, better, faster. Even sustainability is framed in mass consumption terms: how many LEED points can we accumulate ? I'm not knocking assessment systems like LEED. But I am saying that BIM needs to become an all-purpose drawing tool, a pencil of choice, something that designers pick up and use without a second thought. That's why I make a point of using Revit to draw maps of the world, or to assemble scrapbooks of images, or to draw my own versions of Jared Diamonds ideas about world history and perhaps infuse them with a little of Armesto's scepticism.
A kestrel for a knave. Recently I downloaded a movie called Kes from YouTube. This is the environment I grew up in, long gone. Coal mines (gone) the headmaster's cane (gone) thick yorkshire accents (fading) Looking at a woodcut my dad did years ago when he was training to be a teacher, reminds me that the medium you choose can force a certain level of abstraction upon you. Which can be a good thing. Think of Escher who also used woodcuts. Using Revit to draw maps can force you to step back and think about the bigger picture. Embrace your limits.
For me films like Kes and the very different Brassed Off are a heavy dose of nostalgia. A raw slice of the simpler world of my childhood. Kes portrays the poignancy of a young boy living in a dead end world, bored and frustrated, discovering a connection with nature, temporary relief from life under the thumb of his bullying older half brother. Incisive commentary on the progress trap we call the Industrial Revolution. Can't help thinking he would have been better off as a hunter-gatherer.
But way back in 1969 there was the unprecedented excitement of a film being made in our home town. Unbelieveable. Not just a film though: a kitchen sink drama with a distinctly left-wing edge to it. Check out Ken Loach on Wikipedia. He's had an interesting career. I'm not saying I agree with his stance on every issue. Why would I? But in my late teens I was becoming politically aware and Kes made a big impression on my rising sense of injustice. I guess I was still under the illusion that life was supposed to be fair. For the next decade or so it seemed like I belonged to whole generation of young people who were going to change the world. It felt great: young and full of hope, ideas, energy.
Abstract art. For me in the 1960s it represented an awakening. Something remarkable that had happened before I was born. Partly a reaction to photography which had undermined the traditional role of the artist. Partly a reversion to the primitive, emotional roots of art. Partly the opening of a new door, a new room, full of possibilities.
So back to my maps. Abstract diagrams of ideas about deep history. I like the way that Revit forces a certain level of simplicity and abstraction upon me ... compared to a programme like Photoshop or Illustrator, for example. This diagram is about the sahel, a grassland region that hosted several very impressive kingdoms, civilisations to rival contemporary european states. But here's the difference. Europe participated in long distance trade networks via the grasslands of the Eurasian steppe, exchanging ideas, technologies and domesticate species over thousands of kilometres and connecting to cultures as diverse as Arabia, India & China. The Sahel by contrast was trapped between desert & jungle. Remarkably the successive kingdoms formed trade links across the Sahara with the Islamic world of North Africa. But this was never going to be as prolific as the constant stream of disruptive technologies that galloped across the Eurasian Steppe highway.
So grasslands played a big role in Eurasia & the Sahel. What about the new world. Something different going on there. What we think of as the big "civilisation" events happened along a relatively thin belt running North-South and well away from the major grassland regions of the Mid-West and the Pampas. Jared Diamond uses this to help explain why Europe developed the Guns, Germs & Steel that helped them overthrow the Aztecs & the Incas so easily. Domesticated plants & animals transfer much more easily across and East-West route than a North-South axis.
Let's take another look at the old world & some of the major trade routes over land & sea that generated wealth & stimulated ideas. It's easy to see how the mainstream of history passed Africa by. But why did Europe & China at opposite ends of the East-West spectrum become the two richest and "most developed" zones. And why did Europe become so "driven", so competitive, so focused on military technologies. You can bet that geography played a big role, but that's a discussion for another day.
Since we have the map in "flatenned 3d" we might as well take a perspective view. Maybe drop in a highly abstracted version of the Himalayas forming the southern boundary to the steppe highway. How do you know how far to simplify? Well you don't really. It's all a question of thinking aloud, looking for an image that resonates, sparks off interesting questions.
So drawing is a way of exploring ideas. Modelling and drawing are both aspects of the same age-old tradition of visual thinking. In my view BIM belongs to this same tradition and can be put to work in a remarkable variety of ways. Which brings me to my final "map of the day". This is an overview of the last 10 thousand years of human history. If you regard that period as a race, then Europe won by a mile, and now we are all paying the price, galloping along to the same tune, caught up in the same progress trap.
But let's not be over pessimistic. Maybe if we keep drawing diagrams in our heads and searching for a better understanding of where we are, and how we got here ... well just maybe we can turn it all around and find a way of sharing things more equally, conserving our resources, tolerating our differences. That would be a nice diagram to construct.












































