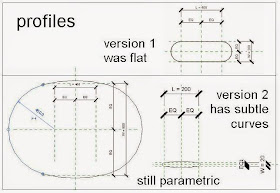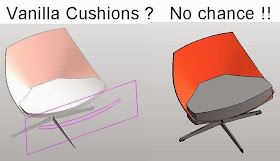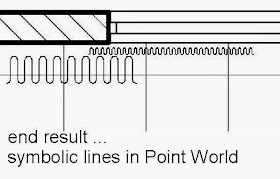This is another one from RTC Chicago. It's based on a picture of a chinese pot that I decided would be an interesting shape to model in Point World.
Once again we are lofting with loaded profile families, and the rig is a combination of "straight line" & "rectangle".
So we start with an octagon profile. There are different ways to set about this. You can base it on points, 8 of them all spaced out equally from the centre with a parameter to control that distance. Or you can dispense with the points and dimension directly to the lines.
Turn this into a scalable profile with a simple formula. R = input * Scale. ( I use R for consistency, because the simplest profile of all is a circle, radius R)
So we have a mass profile. Load this into another mass family. Draw a vertical reference line at the origin point. Host points on that line. Reveal the normal reference planes. Host instances of the profile on each of these, then play around with the input values so as to build up the shape of the chinese pot.
You need to select the profiles in groups and create form. First 4 profiles, then 2, then 2 again, then 4 again. Sometimes two forms share the same profile. By the way I forgot to mention the height parameter. And of course the profiles and the height are all linked to the same global scale factor.
At the top of the pot, there is a little pointed knob for lifting the lid off. This is a revolve. We could use a series of circular profiles, but I'm opting to illustrate a different technique. Typically, the rectangular rig takes the form of a ladder. So I'm building one of these off the top portion of the vertical line. It involves hosting points on points and giving them an offset.
Create a loop using splines with 3d snapping. Select this and the vertical line to create form. Revit should interpret this as a revolve.
You can see that the 3 instances shown above vary in both height and slenderness. Quite easy to set up. The scale parameter (used to control the nested profiles) is calculated from height & slenderness via a simple formula.
That's as far as I went for RTC, just a quick example in passing. But of course we can take this further by loading different profiles. The possibilities are endless, but here are a few.
One way to achieve this is via type-based profiles. This involves a bit of heavy lifting, with 9 different types needed for each profile. The amount of work can be reduced somewhat if you base the new profile on a copy of the old one. That way you don't have to set up all the named types again.
I followed this through to create a family with three types (octagon, circle & square) plus instance parameters to vary height and slenderness.
To get more value from my effort, I "saved as" 3 times and played around with the positions of the profiles and the relative size of the knob. The result is a systematic exploration of variations in shape. I'm not sure why anyone would want to have so many different pots to choose from, but just in case you do, this is one way to achieve that end.
Another approach, would be to use instance based profiles. That's how my original pot was built because it's much faster to set up that way. But when you swap out the profiles with a parameter all those instance values get lost and you end up with a shapeless extrusion.
Not to worry, you can just create another family for each shape. Even better, rename the profile in the new family to match the name of the profile you want to load.
I followed this approach to create families based on profiles incorporating my famous "bulge factor" parameter. This dates back to my Doric Pumpkin experiments and uses a points-based profile.
The "bulge factor" will take you all the way from very concave to very convex. I didn't do "very concave" in this example because it doesn't look right in a pot.
The nice thing about this kind of exercise is the way it reverses the diminishing returns principle. Once you've done the initial work, adding a new profile takes very little effort. Also varying the relative heights of the different sections is easy and before you know it you have dozens, if not hundreds of variations.
So just remember, these families belong to the mass category. Other than that, they behave nicely. If you want to play with them, follow the download link.
GET YOUR POT HERE
Once again we are lofting with loaded profile families, and the rig is a combination of "straight line" & "rectangle".
So we start with an octagon profile. There are different ways to set about this. You can base it on points, 8 of them all spaced out equally from the centre with a parameter to control that distance. Or you can dispense with the points and dimension directly to the lines.
Turn this into a scalable profile with a simple formula. R = input * Scale. ( I use R for consistency, because the simplest profile of all is a circle, radius R)
So we have a mass profile. Load this into another mass family. Draw a vertical reference line at the origin point. Host points on that line. Reveal the normal reference planes. Host instances of the profile on each of these, then play around with the input values so as to build up the shape of the chinese pot.
You need to select the profiles in groups and create form. First 4 profiles, then 2, then 2 again, then 4 again. Sometimes two forms share the same profile. By the way I forgot to mention the height parameter. And of course the profiles and the height are all linked to the same global scale factor.
At the top of the pot, there is a little pointed knob for lifting the lid off. This is a revolve. We could use a series of circular profiles, but I'm opting to illustrate a different technique. Typically, the rectangular rig takes the form of a ladder. So I'm building one of these off the top portion of the vertical line. It involves hosting points on points and giving them an offset.
Create a loop using splines with 3d snapping. Select this and the vertical line to create form. Revit should interpret this as a revolve.
You can see that the 3 instances shown above vary in both height and slenderness. Quite easy to set up. The scale parameter (used to control the nested profiles) is calculated from height & slenderness via a simple formula.
That's as far as I went for RTC, just a quick example in passing. But of course we can take this further by loading different profiles. The possibilities are endless, but here are a few.
One way to achieve this is via type-based profiles. This involves a bit of heavy lifting, with 9 different types needed for each profile. The amount of work can be reduced somewhat if you base the new profile on a copy of the old one. That way you don't have to set up all the named types again.
I followed this through to create a family with three types (octagon, circle & square) plus instance parameters to vary height and slenderness.
To get more value from my effort, I "saved as" 3 times and played around with the positions of the profiles and the relative size of the knob. The result is a systematic exploration of variations in shape. I'm not sure why anyone would want to have so many different pots to choose from, but just in case you do, this is one way to achieve that end.
Another approach, would be to use instance based profiles. That's how my original pot was built because it's much faster to set up that way. But when you swap out the profiles with a parameter all those instance values get lost and you end up with a shapeless extrusion.
Not to worry, you can just create another family for each shape. Even better, rename the profile in the new family to match the name of the profile you want to load.
I followed this approach to create families based on profiles incorporating my famous "bulge factor" parameter. This dates back to my Doric Pumpkin experiments and uses a points-based profile.
The "bulge factor" will take you all the way from very concave to very convex. I didn't do "very concave" in this example because it doesn't look right in a pot.
The nice thing about this kind of exercise is the way it reverses the diminishing returns principle. Once you've done the initial work, adding a new profile takes very little effort. Also varying the relative heights of the different sections is easy and before you know it you have dozens, if not hundreds of variations.
So just remember, these families belong to the mass category. Other than that, they behave nicely. If you want to play with them, follow the download link.
GET YOUR POT HERE





























































