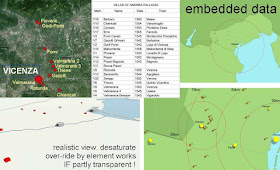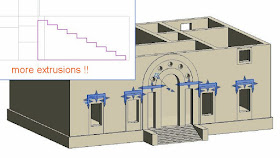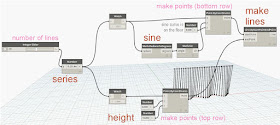I started this stuff 2 years ago and used it in my Urban Design session at RTC Chicago. Should have made it to the blog long ago. I have this file with a bunch of rather odd studies inside.
They're odd because of the scale and the way they are arranged. Not the usual sort of thing to do with Revit. I'm putting Palladio's villas into highly abstracted context models. It was a way of testing out various ideas I had on working with Revit at Urban Design scale.
When I started collecting reference material. perhaps 20 years ago, I was only aware of a handful of villas, but these days anyone can download a long list from Wikipedia and bring up a page full of images for each. And of course they have collectively become a World Heritage Site. Armed with the names, you can find them on a mapping service like Google or Bing and make a guess at what the surrounding landscape was like over 400 years ago.
As I've said before, BIM offers a splendid toolkit for doing this kind of research. I'm not attempting a strict academic history here, more considered the reflections of an enthusiast. It's fascinating to come back to work like this. You put in many concentrated hours of effort, leave it behind, then return refreshed.
Architects work for people with money. That's one of the reasons I gave it up as a young man. Palladio's villas were built to advertise the wealth of a Venetian upper stratum, some filthy rich, others aspiring local businessmen. I liked Villa Badoer because of the clear East-West divide and the contrast between formal life in the Big House and the rough and tumble of the village. The client could stand on his front porch and look down upon the dwellings of his farm hands, across the bridge.
All the buildings here are family objects. Only the villa itself is specially made, the rest use the same general-purpose family common to all the studies. How to quickly sketch out ideas on a grand scale using Revit ? That was the question I was asking at the time. The tree family that I developed along the way was shared some time ago (
the-universal-lollipop-tree )
Again it's a single, flexible family that can be quickly scattered around and varied. We don't want too much variation or detail which might detract from the bigger picture.
The Veneto is a fertile plain, the north-east portion of the great Po valley. Venice made vast sums of money by monopolising long distance trade for centuries. They controlled the market in spices and silks coming into Europe from the East. But in Palladio's day things were changing. The Ottomans Turks were edging them out of the Eastern Med, and the Portuguese had reached the Indies by a different route. The response was to turn back to Agriculture. Venetian Nobles were investing their ill-gotten gains in country Estates, working farms that were expected to turn a profit, but also symbols of there continuing importance.
The plain is riddled with waterways: rivers, streams and canals. We met one at Villa Badoer and here's another. Villa Pisani at Montagnana was built for a mill owner, opposite the main town gates. It's one of the few old medieval towns to still have its walls intact. Look it up. Unlike most of the other villas, this one fronts straight on to the road. It's almost urban, one foot in the town and one foot in the country. The house is actually built over a stream. It's fairly obvious that this has been diverted: canalised to make way for the town walls and used to supply water to the moat, I guess.
I'm doing the water as split regions in flat sheet of topography. Maybe I will try out the Site Designer tools for that Moat at some point, but for the most part this Urban Design stuff is simpler if you can keep things on the level. Doesn't always work of course. Some site contexts make no sense unless you model the terrain. But for most of these studies I kept it flat.
The roads are done as floors, so they just float over the rivers. It lacks the 3 dimensionality of a proper bridge if you zoom in close, but we're focusing on broad brush issues. It is possible to do roads as walls. You set up a type of wall for each width of road and keep them very short indeed. But these roads often vary in width in a very organic way, so I reverted to floors. Takes a little bit longer, but I think it's worth the effort.
Now for the small villages, I used individual houses, but Montagnana is a different case. It was going to be a lot of effort and also I felt that it was distracting attention from Villa Pisani itself. So to represent the town as "Context", I've modelled it as an in-place family made up of just 3 extrusions. The three different materials and the non-orthogonal shapes get across the idea of an organic layout while keeping things relatively simple and homogenous. I tried varying the height of the extrusions but it didn't see to add any value.

I added the stream in this weekend, having noticed that the Villa sits on top of it. You can actually see this in Street View funnily enough. There is an arch over the watercourse below ground level, clearly visible from the road. Now one of my references mentions a "workshop" in the house. Does this mean that he operated a flour mill from his own house? There are blind recesses in the corner that sits over the arch instead of normal windows, so they are not habitable rooms. Maybe he just had a small wheel for repairing tools, turning wooden parts for his mills etc.
This is a nice example of the kind of close observation and questioning that results from using BIM tools for historical investigation. I met it time and again in Project Soane and it's cropping up in these villa studies.
I had forgotten just how I set about making the villas themselves. I knew they were generic families made up of standard components as far as possible, but I was a bit hazy on the finer points. I remembered putting some effort into Villa Piovene so I decided to revisit this. It's in a separate file because this is one case where flat topo wasn't going to do the job. I got someone to help me bring in topo from Google Earth via Sketchup and CAD (my Sketchup skills have atrophied from neglect.) You can actually see the crude rectangular matrix that results. It's good enough for present purposes though.
Opening up the Villa Family there are perhaps a dozen extrusions, a couple of sweeps, and three nested families: an all purpose roof, a classical column, and a "window".
The roof family has instance parameters for Depth and Width, Angle and Fascia Depth, plus the ability to assign "Hip" properties to Left and Right separately. This just slides a void across (via an IF formula) The angle is derived with a simple trig formula. You can use join geometry with 2 roof families to get a hard line at the valley.
The window is a simple face based family with two extrusions: one solid, one void. I've been using paint to apply glass material within the master family. Type parameters because there's a lot of repetition of standard of sizes.
The column is a real column that responds to Base Level & Top Level when placed in a project. This makes it a bit weird within family editor, but you can just have both set to Ref. Level and type in a height. I'm not going to attempt a step-by-step description. I had completely forgotten how this worked but it's quite cute. Some formulas to derive a module from the height (a reporting parameter called HR) There is a variable slenderness ration in there and lots of equalisation to control reference planes to which geometry is locked.
The curved mouldings are sweeps which resize by locking to ref planes. And the crude "dumbbell" which switches on to turn Tuscan into Ionic is a revolve that locks to the same ref planes. I wanted a coarse-scale classical column for roughing out ideas in a broad-brush way, and it does the job. I'm happy to share if there's a demand.
Palladio actually designed two villas in quick succession on this hillside. Two competing families: Piovene and Godi. In my book, the Piovenes won, largely because they had the better site and could stretch out along the contours, whereas the Godi villa is forced into sitting sideways. Also, they don't seem to have had the money to finish off the exterior, it's very bland and missing features that Palladio included when he wrote it up in his "Quattro Libri". Perhaps they spent too much on earthworks creating a level terrace and were more interested in saving the rest for internal frescoes.
I think the image above illustrates the BIM approach as opposed to generic modelling. There are a couple of perspectives: (showing the villa from the town, and the town from the villa) which could have come from Sketchup or whatever, but the 2 orthographic views and the page layout take us into the realm of BIM. Next step would be to make more use of embedded date, I guess.
Well I made a start on this with an even weirder element within my main study file. This is a map of the whole area. It's made to scale because Revit doesn't do 100km. Towns and villas are represented by oversized generic families. All the villas use the same representative element, but there are shared instance parameters to represent things like Date and Town. We could go on to add other comparisons, perhaps to classify the clients into types, size of villa maybe. We could also group the designs by various criteria: linear or compact; Tuscan, ionic of Corinthian; does it have side wings (Barchese)

Villa Cornaro is an interesting one because it's basically just another house along the High Street, diagonally opposite the church and somewhat grander than its neighbours. Piombino Dese is effectively a linear development along the highway from Vicenza to Venice. I don't have any old maps so all I could do was simplify and reduce the size of the town. But I'm not trying to give an authoritative historical view here. The main thrust was to develop a method for doing urban studies fairly quickly in Revit and to deepen my understanding of Palladio's' villas along the way.

Villa Saraceno gives us the opposite scenario: an isolated farmstead well outside town. For many of his schemes he showed symmetrical side wings, often colonnaded and intended as functional farm buildings. Quite often only one side was built, and often extended in an informal way at a later date. I guess it makes more practical sense to group the messy, business end of things to one side rather than splitting it with the formal, entertaining area in the middle. We're getting into the area of Classical Symmetry versus Gothic Improvisation. More on that another time.
I made a start on a few more villa studies, (Barbaro, Emo, the Rotunda, Gazotti) but nothing that is worth showing yet, except for Villa Poiana. I've always thought this is rather a strange one, not quite as stark as Villa Godi, but certainly lacking finer detail, and the scale is quite odd. It looks much smaller than it really is for some reason. So how big is it, actually?

One of the challenges with this kind of work is getting the size right. I never know how much to trust the measurements you get from Google Earth and the numbers shown on Palladio's drawings are difficult to interpret. Many sources claim that they represent "Proportions" but this doesn't make any sense to me. Since when do numbers like 26 and 34 belong to the same system of proportions ? Looking closely, there is a "P" before the number and I suspect he is using the Venetian foot (Piede) which is given as 348mm in Wikipedia. That would explain why conversions based on an imperial foot give significantly smaller buildings than Google Earth or Bing would suggest.
I decided to do some 2d drafting (in Revit) before making any more villa families, and I started off by doing this on a drafting view in the same study file. This was probably a mistake. It's not easy to transfer drafting lines from project to family. This makes the creation of detail items that are tailored to a particular project much harder than it ought to be. (grumble, grumble)
For the floor plans, I used a filled region. This is quite easy to transfer. Just go into sketch mode, copy the sketch lines, go to your family, enter sketch mode, now you can paste the sketch.
It would have been better to do this 2d drafting in a Detail Item family. You can place images, scale them and trace, just like in a project, BUT ... you can place the result either in a project or in a family. One other small annoyance, Graphic Display Options is not available in the view properties within Family Editor, you have to go down to the bottom and find it on the pop-up list, (above Wireframe). Then you can set a transparency level so that the image is visible below the filled region (which I set to solid red so it stands out against a black and white plan)

So back to Villa Poiana and I have an extrusion. This time I am picking up the internal wall layout, (it's an experiment). To transfer the detail lines from my drafted elevation I resorted to a CAD export. Seemed to be the easiest way to transfer from project to family editor. I ended up with a detail item that has both plan and elevation, so I added instance visibility switches. I can't be bothered to make separate families.
Placing the detail item with the embedded CAD elevation over a "front" view, I can trace off voids for my openings. Copy these to the back and adjust them (slight differences in elevation)
Then I'm adding some extrusions hosted on the face of my "walls", again traced off the detail item in elevation view. Couple more extrusions in plan for the plinth and a sideways one for the stairs. All this may seem a bit unholy. Why am I using Revit in what amounts to a kind of "sketchup mode"? Some of you will be getting quite upset I imagine.
Well, families are so much easier to handle than links in the kind of study I am doing here. That's number one. I've go a 750k family that I can flip around with the spacebar, and tag, and schedule ... need I go on? Then secondly, I want to suggest that there is some merit in being able to demonstrate to "Designers" that you can do "freehand" modelling in Revit quite effectively. Maybe it's another tactic for nudging them into the BIM fold, because we surely need more of them to make the move. Common ground. We need more of it.
Anyway I went on to model the roof. Again it may seem strange to do this with extrusions instead of the system tool, (which of course is not available in Family Editor). But actually it's not too hard. Again, I'm not advocating this for working drawings of a building. These are indicative families for use in Urban Design studies. That's all. They have a place.
And that's it. I put Villa Poiana into my study and generated a couple of views. I've developed some useful techniques and I've learnt a lot about Palladio's Villas, but there's an awful lot still to do. Time ran out, work beckons. See you next time.
Oh one last thing ...
Why can't I right click and go "New Drafting View" just like I would do for a Schedule or a Sheet. Instead I have to right click, scroll down to "Duplicate View", go to the fly-out, and choose "Duplicate", which will create a new drafting view with nothing on it.



































































