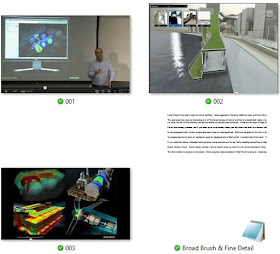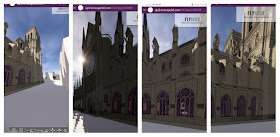Continuing with the story of my blog. April 2012 and I had been doing some interesting work on a project in our office. In those days I was trying very hard to convince the “designers” that Revit could produce compelling images. My go-to method involved combining shaded & rendered images with the same resolution in Photoshop, then using transparency, masking & filters to achieve “artistic” effects. Part of the trick is to limit your processing time to 10 or 15 minutes so that the images are repeatable when the model changes.
I backed this campaign up with demonstrations of the power of a “single building model” to rapidly generate multiple view types which can be arranged on a sheet to explain a sub-assembly and progress detailed design work. Problems can be solved more effectively because all the views update in sync as the design is refined.
One of the images here shows a particularly thorny design puzzle involving headroom under a ramp and structural alignment/continuity. The relatively new ability to assign transparency to elements proved helpful here.
https://grevity.blogspot.com/2012/04/snapshot-of-today.html
I have always seen my blog as slightly different from the “tips & tricks for Revit” style of blogging. But from time to time I have posted about technical issues, and in this case I was commenting on the release of Revit 2013. Interesting to read this again. People were complaining about the lack of “game-changing” new features and I used an evolutionary analogy to argue that the small productivity improvements may be what allows BIM to survive in the face of considerable skepticism (8 years ago) and that if you don’t survive you can’t go on to deliver the game-changing new features which eat up a lot of development time and money.
Carl Bass was preaching the “Cloud, Mobile, Social” mantra in those days and those three elements have certainly grown in importance in my work here as it went through the Pumpkin era, Project Soane, and now Notre Dame. Our work on Notre Dame would be inconceivable without BIM360 & Slack for example. In 2012 I was hoping that Showcase would be the viewing engine that would allow Revit to undercut the Sketchup guys.
Could this finally be the viewer that works ? I’ve tried Design Review & Navis Works Freedom, Quicktime FBX plugin, Tekla Bimsight ... People are doing clever things with Game Engines, but I need a quick and easy way of bringing a lightweight export from the model into meetings.
Well that was a disaster, but in a way it pointed us towards Enscape3d which has been a resounding success, prompting Unreal & Unity to become serious contenders also.
https://grevity.blogspot.com/2012/04/broad-brush-fine-detail.html
So I got my hands on the new release and spent a couple of weekends trying out the new features. Of course the new stairs & railings are still a source of disappointment. “why doesn’t everything just work the way you want it to?” people say. If we were capable of perfection, I think I would start with world poverty, not Revit, but in truth I remain optimistic on both fronts.
I went on an interesting detour into the interface and how it would be great to be able to “teleport” to relevant settings sometimes instead of aborting what you are doing to create a new arrow style or profile. These thoughts eventually morphed into a whole presentation I did at RTC Washington in 2015 called “Sharpening the BIM pencil” starting with the little things that annoy me about the Revit interface and gradually broadening out to reflections on the wider BIM landscape. I should do a couple of posts on that some time. (only 5 years too late)
https://grevity.blogspot.com/2012/04/playing-with-my-new-toys.html
The next post is fascinating. I suddenly started to see the “Show Workplane” feature as something like the UCS was when I used CAD. Does anybody use workplanes like that? I dabbled for a weekend but it never caught on. I do occasionally show the workplane, or set it to a surface, but it’s not become a regular part of my workflow.
https://grevity.blogspot.com/2012/04/catching-plane-to-work.html
And so we come to “parts”. Once again I had high hopes, and I guess there are people who use parts all the time. I think it would be interesting to do some studies on Notre Dame using parts to set up views where the construction layers peel back, as in this post here. But the truth is that I very rarely use these techniques in practice. Maybe I’m just lazy.
https://grevity.blogspot.com/2012/04/breaking-up-is-hard-to-do.html
There have been lots of toilet posts over the years. There is much better content available for plumbing fittings now, but back in 2012 this was one of my pet peeves, and I have to say that my reaction was mostly to try to show how the problem could be tackled, rather than waste my time complaining. I agree with Marcello Sgambelluri on this. The factory has given us a foundation, it’s up to us to show what we can build on top of it.
https://grevity.blogspot.com/2012/04/my-weekend-on-toilet.html
And another post along the same theme. I tried very hard to create acceptable urinal geometry using Revit and Autocad to generate solids. These days I would probably find a mesh object on the manufacturer website and hide the edges in Max. Quite possible one of the “content providers” will already have done this for me by now. But back in 2012 it seemed like the best way forward was to try to build this stuff myself and to share my efforts on this blog.
https://grevity.blogspot.com/2012/04/more-punishment.html
A new feature crept into point world with Revit 2013. What could I do with “divide & repeat” Zach Kron hadn’t yet morphed into “Dynamo man” so he was giving us some of his funky posts about this new feature. My mind was running in a slightly different direction. I ended up with a series of objects that looked like a cross between a UFO and a Luigi Nervi sports stadium. Playing with the new visual styles and subconsciously choosing the right colours I found myself in some kind of “Rupert Bear World” which brought back all kinds of childhood memories.
https://grevity.blogspot.com/2012/04/first-division.html
I’m quite amazed that I managed to create 9 posts during April 2012. Normally I would manage between 3 & 5 per month. Basically I have settled into the “long form conversation” type of blog-post, based on a couple of days doing stuff in Revit (mostly) then best part of a day compiling/formatting images and writing a story that links them all together.
When I switched to a 4 day working week (at age 65) my intention was to increase the number of blog posts. To some extent that has happened, but the intent has been undermined by my commitment to large, complex modeling exercises (Project Soane & Project Notre Dame). I made several attempts to create shorter, more focused posts, but the longer form seems to creep back. I wonder what happened in April 2012 though. Were there some long weekends in there? Did I just have a backlog of unfinished posts?
Anyway, let’s finish this. I wanted to create a shade structure. These are commonly used for children’s play areas here in Dubai because the sun is really fierce. We have used this family on real projects, a couple of times. It’s a bit of a cheat because the surface is perfectly flat, it doesn’t sag. Strangely enough, our brains are expecting to see the effects of gravity, so you don’t really notice the flatness from most viewpoints. The curved edges are sufficient to fool the eye. If I was making this again I would be able to introduce a “sag factor”. But at the time, my “point world” skills were still somewhat tentative.
Actually, I rarely use point world these days. I don’t like the fact that you can’t make the families “work plane based”. They won’t attach to a level and respond to an offset from that level which is such a basic feature in most everyday work. The only way around this, as far as I know, is to use the Mass category, which leads to a different set of disadvantages.
https://grevity.blogspot.com/2012/05/sailing-free.html
































