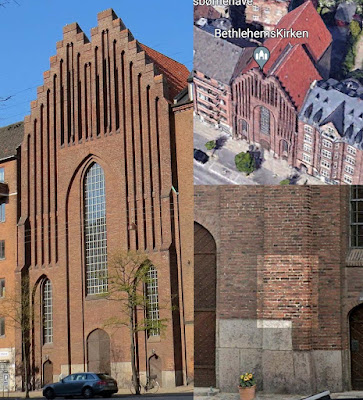Song by Toots Hibbert, the “soul man” of Reggae. I had the pleasure of seeing him live at the peak of his powers over 40 years ago. As usual with my titles, it’s just a play on words. The last post looked at Monk Bond in some detail, noting a variant by Klint which uses the horizontal rhythm (stretcher, stretcher, header or S-S-H) but stacks up vertically in a different way.
The result is a kind of diagonal drift, but in response to the practical reality of windows, piers and colour variations it becomes an irregular rhythm which is difficult to follow, except by marking up the headers in photoshop.
I did some studies using the Revit brick families I created a year or so ago. I don’t have very good source material for his interiors, but there is some evidence that he used a second version indoors. Why would this be? This is all conjecture, but I see the overlapping headers as a way of strengthening the tie-back function. It could be that he likes the complexity of the pattern, but it’s very difficult to read in practice. I suspect he was going for a somewhat randomised appearance.
Compared to Flemish, English etc the pattern is difficult to spot. It’s diffuse. So inserting broken bond to deal with the contingencies of window spacing etc is less disruptive. Even for a brick-bonding nerd like me, it’s difficult to spot.
Looking through the photos I took in Denmark in 2017, I found several cases where the S-S-H horizontal pattern was used. None of them used the Klint variant. Sometimes there was a rather casual variation as the courses stack up vertically. Sometimes there was a “stretched-out” Flemish look with a definite vertical rhythm (regular columns of headers)
In my wanderings I cam across an entry on “Brick Gothic” in Wikipedia, referring to medieval churches in Scandinavia and parts of Germany. This contains a picture labelled “Gothic bonding” with no further explanation. You can spot the S-S-H module here, but once again the vertical stacking is irregular.
There are also cases where the module is used to generate chevron effects, based on our brain’s addiction to finding patterns wherever possible (e.g. clouds, flames, rocks etc that remind us of faces or animals)
I built four panels of walling with my Revit bricks. They all use the same standard course (S-S-H) built as an array family so you can type in the number of repeats. The four different patterns result from the vertical stacking of this standard course. The individual bricks are “shared, nested” elements with different types for external stretcher, internal stretcher & header. So it’s easy to set up view filters to emphasise the headers, or to hide the internal skin.
Old walls are quite thick, especially in churches. You can’t achieve that kind of height in loadbearing brickwork using 9” walling. So just showing the outer skin and the headers allows you to imagine thicker walls. Those headers are just tying you back to whatever else happens further back. So Klint was able to express different patterns internally and externally for example. He could use red bricks outside and yellow bricks indoors where reflected light is important. He could use smoother bricks indoors and rougher bricks outdoors.
That exercise lends support to my hypothesis that the overlapping headers make for stronger tie-backs. Let’s move on
I have started to add Klint’s flagship design to my “Churches & Temples” collection. I had made some basic “toy blocks” that I developed for massing models of Notre Dame and Bourges. These were adapted to the new situation.
So you start throwing basic shapes together. Check the results against reference material. Throw up interesting questions. Adjust the model in response...
It’s a cyclical process, ascending spirals that gradually increase knowledge of the way the form works.
"Now I know that, now I understand ..." (Monkey Man lyrics)
There is a basic language here: vertical slots and stepped gables. It’s derived from the brick Gothic tradition but given a surprisingly fresh, modern feel.
Triangles within triangles, thrusting towards heaven. All this from a guy who trained as a building engineer but wanted to be a painter. He transitioned to architecture relatively late and two of the churches were unfinished when he died, well into his seventies.
This church which I have long regarded as an intriguing and enigmatic example of “Expressionism” turns out to have more layers of depth and meaning once you put the time in and get your hands dirty.






























