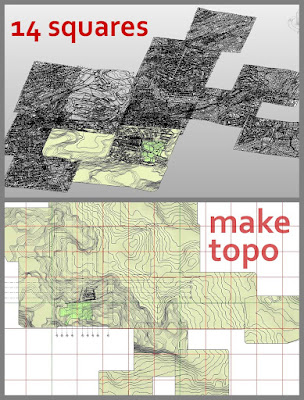I grew up in these streets. Walked
that route to junior school hundreds of times. More often than not I returned
home for lunch. I was a very choosy eater. Sometimes, when I had to stay for
school dinners, I would have mashed potato and gravy for first course, with a
bowl of custard to follow, those being the only items on the menu that I was
willing to eat.
Sadly I have struggled to find any images of Agnes Road Primary
on the Web, which is a shame. But I do have one snapshot, taken in my late teens
when we were starting to treat photography as an extension of the painting and
drawing that had long been my greatest passion.
So I have decided to use my BIM pencil as a tool for
exploring my schooldays. It started with the viewing tower in Locke Park.
Joseph Locke was a Barnsley boy who made good as an engineer in the pioneering
age of railways. His statue in the park named after him made a strong
impression.

I played football and cricket in that park, took great pleasure
the slide and swings in the play area (long since demolished on safety grounds)
. There was a greenhouse we used to walk past with a banana tree inside. That
seemed so exciting and exotic. I never imagined I would have bananas and
mangoes in my own garden some decades later.
It's early days. Just putting in the hours building up the
model. The big payback from a BIM model comes down the line, a cumulative
benefit. But already the memory cells are sparking. I had forgotten the laundry
building on the corner of Day Street. Some of the houses had outside toilets
still but we were very proud to have a separate toilet and bathroom at the top
of the stairs.

I can still remember the coal man, coming to deliver our
only source of heating. Carrying hessian sacks on his back and tipping the
contents deftly over his shoulder into the coal cellar under our front door.
There was a cast iron cover in the path which could be secured from inside. Can I model these kinds of throwback details at some point? What about the
clothes drying rack in the kitchen that could be raised to the ceiling on
little pulley wheels?
Barnsley was a coal mining town. But
later on, gas heating came into vogue, mostly to do with keeping the house
clean. We hadn’t discovered carbon guilt yet.
It may have been coal gas still at that stage. North Sea Gas was more of a 70s thing as I
recall. I do remember the tiled mantelpieces being removed from the downstairs
rooms,
vaguely art deco, so perhaps not the original fireplace
surrounds. I’m guessing that those streets were built around 1910?
I downloaded a square kilometre for
free from Cadmapper. Perhaps there are better ways to get topography and street
layouts, but this has worked for me several times now. I'm doing rapid
sketching here. Broad sweeps of the BIM brush. Trying to distill the essence of
this place and squeeze out a few drops of meaning from the world I lived in
more than 50 years ago.
So I have a low res toposurface which I elevated to roughly
the right height above sea level, using Google earth and Revit shared
Coordinates. Street View is great for this exploration. No 3d buildings
available for Barnsley. You may have ways to automate more of this but I
actually want to build it myself. The whole point here is to revive memories
and build insights into the physical environment of my childhood.
Where possible I will wind the clock back to 1965 and
represent the world as it was then. I don't need to be super accurate or pick
up the fine detail. Some features can be very generic.
I'm using pads to represent the streets, simplifying them in
both plan and section. Cheating here and there to get past some of the
anomalies I can't quite understand.
There was a bungalow behind us with a large garden. Not
directly behind but visible from our back garden. Mr Ray? He had some kind of
small business, a builder or a garage. Seemed like a rich man in my
imagination. I'm guessing it was a gap in the street caused by a stray bomb
from WW2. The bungalow was certainly post war style and completely at odds with
all the other stone fronted terraces of the area.
The "backs" were a great place to play. Ours was
an end terrace, with a brick gable wall facing the back road that climbed up
from Park St to Spencer St. How many hours did I spend kicking or throwing a
ball against that wall?
The houses are developed from the families I created for my
nordic church studies. There are several levels of nesting, but no performance
issues as yet. Hopefully I can represent half a dozen different house
typologies eventually, from the all brick 2 up,2 down cottages with front doors
straight off the pavement, to the larger, Gothic revival or classical villas that were
mixed in here and there.
BIM
is essentially an integrative activity.
Collect data from a wide variety of sources and connect them together in
a way that makes the sum greater than the parts. So I will continue to find old photos and
drawings of my own, images from the web, hand sketches that I create “on the
spot” and my Revit model of Barnsley to link it all together.
More
to come.












