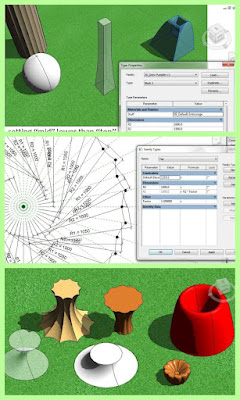I just want to thank Zach Kron for sending me down this rabbit hole aka "Florence in Pumpkin land" Too many "in jokes" to explain here, but Florence was my favourite RPC person, back in the day when a low-res render meant tying Revit down for 15 minutes.
This was just over 11 years ago and so much has happened since then. My goal was to create a parametric Doric column with variable entasis. It came down to making a profile in point world.
Conceptual Massing mode in Revit was fairly new and I was a bit of a novice, but I stumbled on a way of placing points radially with alternating radii from the origin of a mass family. Join these up in threes to generate a series of curved model lines. Together they become a profile which can be used in Sweeps and Lofts.
Three of these profiles create a form which can flip between Doric shaft and Pumpkin... Just by fiddling with a few parameters. Penny drop moment for me. (I'm a bit too old for mic drops 🙄)
This is the picture I should have shared before for part one, along with the text that was meant for the other pic. What an idiot 🤣🤣🤣🤣
Part 2 of the "Doric Pumpkin Show"
Yesterday's post was a bit technical. This was eleven years ago and I was infatuated with Revit, and in particular how to squeeze some poetry out of a tool that everyone took to be a way to bash out documentation faster.
I had built a version of one of the Doric Temples at Paestum in Southern Italy. This partially inspired by a Vincent Scully book. He was very good at finding poetry in old piles of stone. In particular he found meaning in the different "bulge factors" of Doric columns. Some temples strained vigorously to hold up the roof, others just seemed to float effortlessly.
I found a trick or two in Revit to express these variable curves and even flip them inside out to look like pumpkins. This opened a door to further flights of fancy and unexpected connections.
Scalability and "wall by face" allowed me to tackle Adolf Loos's entry for the Chicago Tribune competition... which would have put Nelson's column to shame. Not sure about the windows though.
2011 and I had created this scalloped profile in Revit and used it to create the shaft of a Doric column, complete with entasis. Actually there weren't enough flutes for proper Greek Doric so I built a new variant.
This made me realise that swapping out different profiles was a powerful way to generate variations on a theme. Also there are various ways to invert forms, to flip between concave and convex.
Interesting challenges around deciding which parameters to expose at the top level, and giving them names that promote intuitive tweaking of shapes.
Needless to say I was having a lot of fun. Call it a "flow state" if you like.
At some point in my first batch of pumpkin explorations I got the idea of blogging "live" about my evolving competition entry. I realised that I was in the middle of an open ended exploration and that the process was at least as important
as the product.
So I was messing around at the edges of what Revit can do, waxing poetical about the wacky connections that were sparking off in my brain, and sharing my work in real time.
Conceptual Massing was conceived as a tool for designing whole buildings, and gradually fleshing them out with floors and walls. Early stage design with a bias towards organic form.
I always had a soft spot for Adolf Loos, an odd-ball architect on the fringe of early modernism. "Ornament and Crime" etc. He seems to have adopted the Doric Column as a form which transcends historicism with its geometric purity. Cue the Chicago Tribune competition entry.
I must have been about 13 when I did this. Pages from an exercise book, illicitly extracted. This was a joint venture with my buddy Rushforth. We moved around from class to class and sat together, working on the "comic strip" in moments of boredom. He supplied some ideas. I did all the drawing.
It's based on a book by Julius Caesar that we were struggling through in Latin class. Some of the characters are from the Telegoons which was on the BBC around that time. We lapped it up avidly.
The drawings are all in fountain pen on poor quality paper. Quite astounded that I was able to achieve what I did.
A fascinating period of history also. A global super power from the Mediterranean infiltrating "third world" Britannia with a blend of trade and military force.
Oh to be young again 🤣🤣🤣














