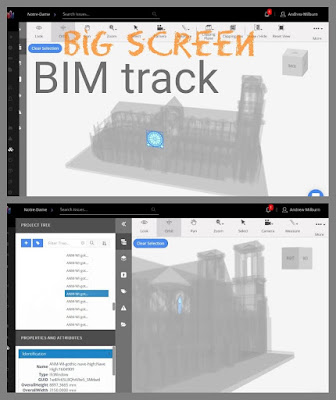This is a “throwback” post, half-prepared a month ago, but never finished.
Why doing this in BIM? It’s a different question depending where you put the emphasis. WHY. … Speaks to motivation. I started this model on a whim, out of curiosity, as a personal research project, pursuing my interest in “how buildings work”. Having spent a good 4 years focusing on the Bank of England and the classical styles that dominated western architecture for some 400 years perhaps it was time to turn my attention to the Gothic mode which preceded Classicism and resurfaced for a while in the 19th century as a kind of disruption on the way to modernism.
So the “WHY” has to do with research, using BIM to explore the role of buildings in human history.
DOING … puts the emphasis on activity, tools, processes. We learn by doing. This is collaborative work. We are interacting with each other in an active way, trying out different tools and sharing the results via Social Media. Daniel suggested using BIMtrack for team collaboration. This seems to have a lot of potential, but has yet to take off in practice with our particular team. I like the mobile app, and I do think that touch devices that we carry around in our pockets will be increasingly important as BIM becomes democratized and accessible to everyone involved in the world of buildings (design, construction, maintenance, use, appreciation)
BIM360 it at the heart of our work. That’s where model lives.
THIS … is Notre Dame, chosen because of a topical event as well as a switch in focus to the Medieval period. To construct a model we need source material, text and images for the most part, but some 3d files also. We are storing these in BIM360, to keep everything in one place. Personally I am a little disappointed in the image handling. For Project Soane I shared images via Box, which syncs automatically to my hard drives, so that I can reorganize and browse with the ease and responsiveness of local access, drag and drop moving, flipping through images rapidly, etc. We do have the Desktop Connector, but this doesn’t quite work as smoothly as Box, Dropbox, One-Drive etc. I think this derives from viewing BIM as a documentation tool, focusing on standard “building project workflows”. Historical research has slightly different demands and benefits from a more fluid approach to managing and sharing reference material such as images.
BIM… “all things to all people?” … an acronym that covers a multitude of sins? For me it’s just a convenient label for the impact of “DIGITAL” on the world of “BUILDING”. So why is that especially relevant to historical studies?
I think it’s a neglected approach and very powerful, a way of pulling together many disparate strands and integrating them into a unified field of study (the research equivalent of a Common Data Environment?) So for example team members came across mesh models online of Notre Dame statuary, and via Slack conducted an exploration of how to integrate these into the model.
I’ve posted about the “edge hiding” capabilities of 3dMax before. It’s a bit of a clunky process that requires a low poly file which can result in an unduly spiky, triangulated form. In the case of the woodchopper (from one of the entrance portals) I got around this by manually deleting areas of dense detail in unimportant areas, until the decimation process yielded a more useable result.
This was an interesting learning experience, but didn’t solve the issue of holes in the mesh.
A similar exercise on the figure of Christ from the central pillar of one of the portals had similar shortcomings. Perhaps we could patch up the holes, either in MAX or directly in a Revit family, but for the moment I decided to move on.
The most promising result was from the central pillar of another portal: the Madonna and child with a fair amount of adjacent sculptural detail. We also discussed the use of decals and experimented with the possibility of applying this approach to the elaborately carved concentric ribs of the arches over these portals. If only we could embed these decals inside families. This led me to thinking about the new Enscape assets. Clearly these are mapping bitmap images to low-poly mesh models resulting in very convincing objects when viewed in Enscape that are also recognizable when viewed in Revit’s shaded mode.
So I took a little detour, getting my Enscape license renewed (thanks
guys) and exploring the Assets currently available (very impressive) and assembling
some of them into a carefully composed perspective. That was fun, but at the back of my mind lies
the possibility of using the Enscape3d assets technology (or for that matter
the similar Archvision RPC approach) to create custom families that can be used
for sculptural detail that is lightweight when used in shaded revit views, but
appears richly modeled when rendered.
Surely we are going to need something like this as the Notre Dame model
progresses.
Back to BIMtrack briefly and looking at the PC interface for a
while. Again I was favourably impressed by
the interface and capabilities, but the sad truth is that we haven’t done anything
with it yet. The truth is that for the moment most of our communication is
taking place on Slack, and that’s working very well.









This comment has been removed by a blog administrator.
ReplyDeleteThis comment has been removed by a blog administrator.
ReplyDelete