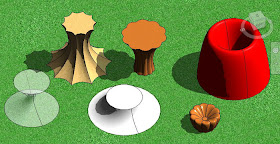So what have I learnt ?
A lot ... never imagined where this jounrney would take me. But let's stand back and reflect. The basic premise of this exercise has been that pumpkins and doric columns can be treated as homologous structures.
METAMORPHOSIS
This is the essence of parametric families. I could easily now make a family that has 2 types: a pumpkin and a doric column
Not something I would use directly, but I suspect that the techniques developed here will have many applications. Plumbing & furniture families that can morph into different sizes and shapes perhaps.
SIMPLICITY (BOILING DOWN THE PUMPKIN)
I tried hard to simplify and organise my dialogue boxes, but I think they would still be pretty scary to the average user. What should the Type Parameters Dialogue for a Doric Column family look like in an ideal world ?
BIOMIMICRY
Revit is good at making shapes based on rules. But we also need to deal with the other end of the spectrum : soft, lumpy, irregular things. You can use an FBX workflow into Max. You can fake stuff in photoshop. But you can also introduce some irregularity of shape & texture in Revit. There is a long way to go though. Think thatched roofing, & rough stone walling. Not easy to do convincingly in Revit.
FILES
So it's been a long week and here in the desert our weekend started 5 hours ago. Time to upload what I have and leave the rest to Zach. File is HERE . 2012 version this time. Contents pictured below.
A lot ... never imagined where this jounrney would take me. But let's stand back and reflect. The basic premise of this exercise has been that pumpkins and doric columns can be treated as homologous structures.
METAMORPHOSIS
This is the essence of parametric families. I could easily now make a family that has 2 types: a pumpkin and a doric column
Not something I would use directly, but I suspect that the techniques developed here will have many applications. Plumbing & furniture families that can morph into different sizes and shapes perhaps.
SIMPLICITY (BOILING DOWN THE PUMPKIN)
I tried hard to simplify and organise my dialogue boxes, but I think they would still be pretty scary to the average user. What should the Type Parameters Dialogue for a Doric Column family look like in an ideal world ?
BIOMIMICRY
Revit is good at making shapes based on rules. But we also need to deal with the other end of the spectrum : soft, lumpy, irregular things. You can use an FBX workflow into Max. You can fake stuff in photoshop. But you can also introduce some irregularity of shape & texture in Revit. There is a long way to go though. Think thatched roofing, & rough stone walling. Not easy to do convincingly in Revit.
FILES
So it's been a long week and here in the desert our weekend started 5 hours ago. Time to upload what I have and leave the rest to Zach. File is HERE . 2012 version this time. Contents pictured below.






















































