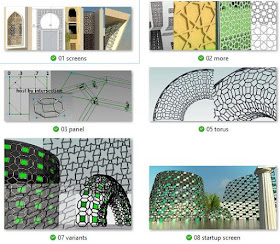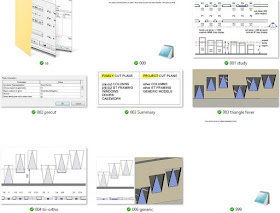Second pass at the Revit -Excel-Revit workflow that I had picked up at my first Revit Technology Conference.
This is quite a funky post really… Starts with a step-by-step “how to do it” then inserts an image that combines digital drawing with a bit of photoshop colouring. I must have been very optimistic about the Wacom Inkling at that stage I think (August 2012) Sadly it didn’t catch on really.
Then I inserted a GIF. Which was quite a bold move for me at the time. I think I should try to do more GIFs really, (not to mention YouTube clips)
https://grevity.blogspot.com/2012/08/excel-yourself.html
The next post is more of the same really. Seemed very exciting at the time, but my interest in clever jiggery pokery has declined I think. Technical tricks are not an end in themselves for me. I want to just have a tool that I get very familiar with, then focus my attention on what I want to achieve without much thought about technique. That should be handled at a subconscious level. Like riding a bicycle or swimming perhaps. You want to have a good technique, but you don’t want to be thinking about it all the time
.
And another GIF in there. My fad for late 2012.
https://grevity.blogspot.com/2012/08/slipping-sliding.html
I like the next one. One of my earliest attempts to capture the feel of organic building materials. Parametric “not quite circular” huts, featuring wiggly poles.
I really should come back to this and see how far I can take it. In many ways it showcases the difference between a “way we build” study and a commercial building project. Not much demand for representing this kind of technology in “day job BIM” … but if you are interested in exploring and discussing vernacular building styles around the world … that’s when the “BIM pencil” approach comes into its own.
https://grevity.blogspot.com/2012/08/still-on-excel-theme-but-taking-new.html
And back to the random Revit-Excel-Revit explorations. Various different curtain panel families, devised to showcase a variety of possible effects. I think this kind of work has been overtaken by the abilities of dynamoBIM with many reviteers around the world acquiring the ability to control complex façade designs in a controlled way.
https://grevity.blogspot.com/2012/08/square-dance.html
I think I must have seen a design for an art work and decided that this would be a good candidate for another randomising study. So this is now a customised Generic Model with a nested array of rectangular elements.
Another GIF in there as well.
https://grevity.blogspot.com/2012/08/organ-grinder.html
I’d forgotten about the next one. The Building Design Suite has been with us for a long time. This was a weekend spent trying to persuade myself to get more value from the other software in that package. Looking back almost 8 years later, very little of that actually panned out for me. That’s an interesting expression, “panned out” does that come from Gold panning? How does our brain figure out the meaning of terms like that? Doesn’t seem to require understanding the derivation.
The comments on 3dMax trees and Showcase as a viewer are fascinating. A deeply felt need that was finally fulfilled by Enscape3d, several frustrating years later. And the Navis timeline feature. I really thought I would find time to use that in my “Way We Build” work to animate simple bricklaying processes that I used in my 20s on building sites.
https://grevity.blogspot.com/2012/08/sweet-talk.html
Aha! This one was inspired by a post by Zach Kron on his Buildz blog. What an inspiration that was for so many people (the blog). He made a version of the Pantheon coffer dome using Revit 2010. I think that was the first incarnation of “Point World”. My post was done about 3 years after Zach’s though.
https://grevity.blogspot.com/2012/09/cough-cough.html
And another follow-up to Zach’s work. I think I must have been making a conscious effort to go back to stuff that had gone way over my head at the time. The spiky slug with random height pyramids was just one of those things that came together instinctively and proved exceptionally “photogenic.” I’m still quite proud of that.
The images produced by combining renders with shaded views in Photoshop had become standard fare for me. I could rattle those off in no time. Somewhat overtaken by slightly different processing methods using Enscape3d renders as a source. I still like to soften renders and use my subconscious judgement to capture the mood I want. Not always, but quite often.
https://grevity.blogspot.com/2012/09/slug-it-out_6.html
Which takes us to another theme that gripped me for a while. Musharabiya screens in Point World. Quite a fertile area. Somewhat labour intensive creating the curtain panel families but once made, adaptable to many different shapes of surface.
https://grevity.blogspot.com/2012/09/screen-dump.html
I have a folder on my hard drive somewhere (actually I know exactly where it is and it syncs to the cloud so has something approaching eternal life) that is full of Islamic patterns. Not all of these work well with “Curtain Panel by Pattern” but I spent a few weekends plodding through a few that caught my fancy … mostly fairly simple.
https://grevity.blogspot.com/2012/09/patternising-with-natives.html
It’s interesting to note that all these tessellation exercises began with an analysis using 2d drafting in Revit. That was a way of understanding the essence of the pattern, and deriving the Normalised Curve Parameters necessary to make it work in an adaptive setting.
I’m pretty sure that the guys who came up with the conceptual massing environment (Point World) didn’t anticipate it being used for musharabiya patterns, maybe I’m wrong. I have made use of this in my day job, several times. Always a bonus.
https://grevity.blogspot.com/2012/09/more-web-weaving.html
And back to the Wacom Inkling. This could be one of the best examples of putting it to use, and a rare example of putting the cartooning skills of my use to work again.
I was trying to make the point that it’s easy to criticise the work of others from your “virtual armchair” I’ve never been an out-and-out Autodesk fan-boy, but the factory basing mentality always rings hollow to me. I really should do more sketching in this mode, now that I have Sketchbook Pro on phone and tablet. (Note to ageing self)
https://grevity.blogspot.com/2012/09/factory-bashing.html
And here comes a rarity. A deep dive into sparsely documented Revit functionality. How do cut planes within Family Editor interact with Project cut planes? Depends on the family category of course and it took me a while to figure out. Most of the time this stuff just works, but once in a while you have a situation where you need to know the rules of the game.
https://grevity.blogspot.com/2012/09/fanlight-fanny.html
So the last one in this series is a continuation of the same investigation. It seems I had stumbled into an area where very few had knowingly trod before.
Next recap post will cover my second pumpkin adventure, which seems so long ago now, but it sure was fun.
https://grevity.blogspot.com/2012/10/cut-cut-cut.html












































