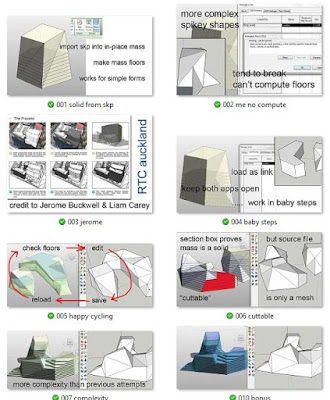Here is a sketch I did on my phone using Autodesk Sketchbook Pro and PIXLR. It’s a reinterpretation of Escher’s “Drawing Hands” … updated for the digital era.
Back in July I did a post about physical modeling and
drawing. The pandemic has given me the
opportunity and the stimulus to balance my virtual work with some traditional
work.
https://grevity.blogspot.com/2020/07/a-sketch-in-time.html
This work continues.
I did some plasticine modeling of a gargoyle. This is very loosely based on the
“dragon-spouts” of Notre Dame. I was
intending to use photogrammetry to convert this to a mesh and insert it into a
family. But that part never happened.
Armature It’s all a
bit haphazard but it was fun to do a bit of practical problem-solving in the
real world. Note the creative use of a
microphone stand to suspend the gargoyle in it’s normal horizontal position,
with the ability to rotate, raise & lower without touching the plasticine
itself.
Around the same time I did a couple of quick sketches on my
phone. Some use of layers and
post-processing here, but trying hard to remain fast and intuitive.
On the left is “forest scene” it’s loosely based on a couple
of pictures by my dad that made an impression on me as a teenager. The idea is to work very quickly and without
much planning, laying down marks that give the illusion of distance and
depth. A forest that recedes in a tangle
of overlapping lines. Vertical trees and
horizontal grown. Interwoven stripes.
On the right the scene that greets me at the end of my 6am
walk each morning. Again it’s about the
illusion of depth, and about abstraction.
Repetition and rhythm also. Part
of the allure is the vanishing point drifting around the corner as your eye is
drawn into the space.
The next image is an attempt to repeat my water colour
efforts in that previous post but within the virtual world “through the iPad
glass”. There is some back and forth
between iPad and laptop here. Playing
with filters, transparency, and polygon fill to frame the composition. Once again nothing is planned out. Just start loose strokes of blue and green to
define sky and ground, then insert bits of building in the accidental
gaps. Pause a moment to reflect, then
dive in again.
IMPROVISED TOWNSCAPE
One more take on the same theme. Again purely digital. This time the viewpoint is higher and the perspective is distorted. David Hockney might call it “reverse perspective”. Working with contrasts here: areas that are very loose, areas kept completely blank, and areas of intense texture and detail.
REVERSE PERSPECTIVE
Back to modelling. My
dad was a potter and dabbled in clay sculpture also. Well he was an art teacher, but a couple of
times he created clay models of a bull which graced the shelves of our home and
made quite an impression on me as a teenage boy. So I thought I would have a quick go myself.
In retrospect I could have done with a bit of an armature to
stop the legs from sagging ever downwards.
Maybe I need to get some wire. As
I remember, we used to use “pipe cleaners”: lengths of wired with a furry
covering. I had forgotten about
that.
POTTERING ABOUT
But I got to thinking about classical ornament again and the
kind of freize that alternates a bull’s head and a festoon, draped from horn to
horn. Sir John Soane used this device at
the Bank of England on Tivoli Corner. I
was inspired to create a highly abstracted version for Project Soane using the
intersection of solid and void extrusions.
Picasso was also fond of the bull motif, famously combining
bicycle seat and handlebars to evoke this symbolic form which has featured on
the walls of buildings since the earliest towns and cities thousands of years
ago
BUCRANIA
So I decided to model a head. Once again just following my instincts. No reference material, just work from memory
& imagination. I quite like the
roughness of the early snapshots, but I was aiming for a more consistent
finish. Setting myself a goal. Minimize the undercutting, aim for a simple,
regular form with flowing lines. I used
the rounded end of a pencil to tap the surface for an orange peel effect.
PRACTICE PRACTICE PRACTICE
The shop didn’t have silicone rubber for the moulds, so I
settled for Latex. Works fine but
required multiple coats to build up a decent thickness. To keep the mould in shape while casting you
need a plaster backing. I did all that
for the cornucopia I had modelled before and ran off a couple of plaster
castings
MASS PRODUCTION
I went on to model a swag/festoon/garland, once again
training myself by challenging my ability to improvise a form on-the-fly. The whole point of these exercises is not so
much the end products, but the activities themselves. Engaging hand, eye & brain in an
integrated way, focusing my attention on a physical object in the making like these
miniature garlands.
LINKING MOTIF
So I’ve had a lot of fun playing at being an ‘ornamental
plaster guy’. Setting myself practical
challenges with an artistic component. Mixing
up little bowls of plaster. Sniffing the
latex fumes.
Cast 3 heads, two swags, four little hanging garlands. Line them up on a carboard backing and enjoy
the surge of achievement. My apartment
is a workshop. Proper little hobby.
Photos of MY hand and MY eye, carefully processed for
maximum effect. A cartoon-style drawing
of a brain that I sketched on my iPad. Put
them together with a recycling symbol to represent what I’m doing with these
exercises.
That’s what they are.
Exercises for the hand-eye-brain feedback loop. Training my inner artist/artisan.
By the way, my left hand has an unusual feature … a continuous
line that goes right across the palm.
The right hand is more conventional with two lines that miss each other
and overlap in the middle.













































