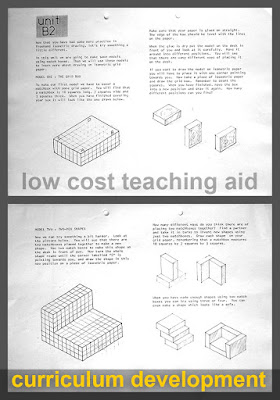Earlier this year, while pursuing the work I did on Luzern, I noticed a parallel with Kathmandu. Both cities thrived on their position as gateways to mountain passes and long-distance trade. Also both cities sit on land masses (Italy and India) that floated up via plate tectonics and created spectacular mountain ranges (Alps and Himalayas) as they crashed into larger objects.
The Luzern work began with a painting, so why not make the next painting about Nepal? I reviewed my collection of photographs thinking I would tackle one of those dense urban scenes with the Newari shop-houses that so caught my imagination. But in the end I decided that the most interesting composition from a painter’s perspective was a small row of houses in the rural hinterland of Kathmandu. Buildings that tell the story of a way of life that has endured for centuries.
My working method is familiar by now. Process the image to simplify and abstract so that my painter’s eye can get to work without obsessing too much about “realism”. Then square it up (in a Revit drafting view) Draw the same grid on a using a soft pencil. Continue with that pencil to construct the main skeleton of the composition using the grid as a guide.
Then I block in the main areas of colour. Stand back and reflect. Start to add texture and detail. Bring out the quality of the paint. Try to be free with my brush strokes. Look for a mood emerging. Query my sense of unease and disappointment. Make stuff up, or refer back to the source photo, letting my intuition lead the way.
This was a bigger canvas than my previous attempts. That definitely felt like the right move at the right time.
I have done some Revit work based on Nepal over the years since my visit. Studies of a Newari house. Not a specific house, but a generic type based on photos and a couple of books that I bought during my visit. I need to come back to that with a couple of posts, but for now here is a glimpse of the current status of that project.
After the painting I also decided to do a larger scale, urban design study, as I had for Luzern. More on that in another post. But let me give another glimpse here. This time it’s an Enscape render with my trademark processing using photoshop. Rapid overlays to make sure it’s a repeatable workflow.
I just want to emphasize here that, although I am striving to create attractive images, the primary goal is to learn. I am engaging in a wide variety of activities, some manual and some digital, that help me to digest the experience of visiting another place and culture. Buildings are my entry point into trying to understand the ways that human culture has evolved over the centuries in different climatic regions and political settings. I call this quest “The Way We Build” because the way we build illuminates the kind of people that we are, and that is endlessly fascinating.
And then, after the Mental Canvas scene that I created for Luzern, I felt that I had to push that medium of expression a bit further, trying to work as rapidly as possible this time. This is also Patan Durbar Square, but viewed from the public side, rather than the private palace garden which features in the Enscape image.
So I am continuing to expand my mixed-media approach. Using different tools and processes to shine a light on different aspects of the human condition as it is expressed in the form of buildings and cities.





















