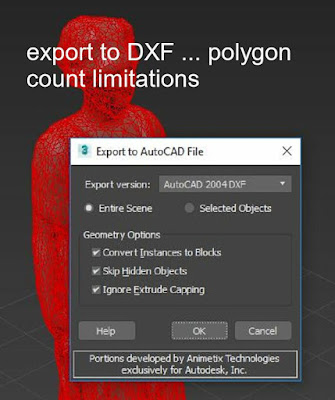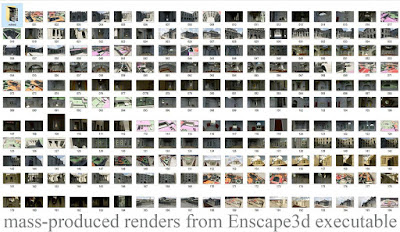Another weekend almost gone. Going to do a quick report. I started with the corridor outside the two waiting rooms. This is a nice shapshot.
It shows kind of a before and after (left and right) as I started to refine the section based on Troup's survey drawings from just before the Bank was demolished in the 1920s. Also on show the windows to the waiting rooms, worked up by my Canadian collaborator, and just a hint of the two skylights courtesy of Matt in the UK. Zooming in you can see that I've started to add ceilings and an embryonic slit window family to be fitted out in Canada.
You can also make out the roof slopes and the gutter which I guess leads to a downpipe embedded in the wall and down to the cellars where I guess it will eventually join the Walbrook, an ancient stream that was culverted and still flows under the Bank, to this day. Note how the slit window is sneaked in at high level, bouncing light down into the corridor indirectly.
The side walls of the corridor were plastered to look like coursed stone. I have created Generic Model families for this which show up as solid grey. Looking for volunteers to create the pattern of joints. Also need someone to make a family for the ceiling coffer, with a plaster rosette in the middle.
For such a small narrow space, Soane has gone to extraordinary trouble to articulate it volumetrically and to introduce dramatic lighting. Here you can see the plaster lining below the landing which is especially elaborate. I decided to take this challenge on myself. It uses a generous coved cornice to support a typical Soane shallow canopy dome. There's quite a bit of detail to add yet, I just made a start with the cartouche in the segmental arches below the dome. Let's see what Enscape3d makes of this space.
I think that captures the lighting effects quite well, and the sense of leading up to an important space ahead. That would be the Centre Hall, which gives access to the Governor and Deputy Governor's Offices. This is a grand, high vaulted chamber with 4 substantial Ionic columns. The plaster panelling to the walls was roughly mapped out with simple square mouldings. I've added more accurate profiles based on the record photos by Frank Yerbury, and added the panels in the arched recesses over the doors. Also started insert dentils into the entablature moulding (it's a railing family)
The model is getting quite big and was starting to respond sluggishly, so I decided it was high time to implement worksets. Should have done that long ago to be honest.
Started by creating worksets for all the linked files then one for the site context (simple extrusions modelled in place to represent the surrounding streets and churches)
Also made a workset for the four transfer halls and the Rotunda, all of which I had modelled as rather large, elaborate families. I have to confess that I haven't yet got around to linking in Alberto's excellent model of the Bank Stock Office. Must do that now I have a workset system in place. Finally I decided to create a workset for the cellars that act as a brick-vaulted undercroft to the superstructure. Isolating walls quickly showed that some of them extended upwards and needed to be split.
I decided it would also be sensible to put the topography and pads in their own workset. Yellow is basically interior flooring, and grey exterior courtyards.
Having isolated the cellars in their own workset (transparent pink objects are families that represent brick groin vaults) I spent a bit of time improving this area of the model: extending walls, adding archways from space to space, placing more vaults.
There's quite a good drawing to guide this walk in the online archive, but being hand-drawn it doesn't quite map perfectly to the model. I've used a bit of poetic license here and there to reconcile the two.
So back to the Centre Hall, (and the model is much more responsive now, with most of the worksets closed) I like this cutaway axo which shows the Waiting Rooms and the Corridor leading up into the grandeur of the Centre Hall.
I'm waiting on my collaborators to upgrade the impressive lunette windows and the fireplace. Also there are coffers missing from the side arches but still, it's shaping up quite nicely when viewed with Enscape3d.
It shows kind of a before and after (left and right) as I started to refine the section based on Troup's survey drawings from just before the Bank was demolished in the 1920s. Also on show the windows to the waiting rooms, worked up by my Canadian collaborator, and just a hint of the two skylights courtesy of Matt in the UK. Zooming in you can see that I've started to add ceilings and an embryonic slit window family to be fitted out in Canada.
You can also make out the roof slopes and the gutter which I guess leads to a downpipe embedded in the wall and down to the cellars where I guess it will eventually join the Walbrook, an ancient stream that was culverted and still flows under the Bank, to this day. Note how the slit window is sneaked in at high level, bouncing light down into the corridor indirectly.
The side walls of the corridor were plastered to look like coursed stone. I have created Generic Model families for this which show up as solid grey. Looking for volunteers to create the pattern of joints. Also need someone to make a family for the ceiling coffer, with a plaster rosette in the middle.
For such a small narrow space, Soane has gone to extraordinary trouble to articulate it volumetrically and to introduce dramatic lighting. Here you can see the plaster lining below the landing which is especially elaborate. I decided to take this challenge on myself. It uses a generous coved cornice to support a typical Soane shallow canopy dome. There's quite a bit of detail to add yet, I just made a start with the cartouche in the segmental arches below the dome. Let's see what Enscape3d makes of this space.
I think that captures the lighting effects quite well, and the sense of leading up to an important space ahead. That would be the Centre Hall, which gives access to the Governor and Deputy Governor's Offices. This is a grand, high vaulted chamber with 4 substantial Ionic columns. The plaster panelling to the walls was roughly mapped out with simple square mouldings. I've added more accurate profiles based on the record photos by Frank Yerbury, and added the panels in the arched recesses over the doors. Also started insert dentils into the entablature moulding (it's a railing family)
The model is getting quite big and was starting to respond sluggishly, so I decided it was high time to implement worksets. Should have done that long ago to be honest.
Started by creating worksets for all the linked files then one for the site context (simple extrusions modelled in place to represent the surrounding streets and churches)
Also made a workset for the four transfer halls and the Rotunda, all of which I had modelled as rather large, elaborate families. I have to confess that I haven't yet got around to linking in Alberto's excellent model of the Bank Stock Office. Must do that now I have a workset system in place. Finally I decided to create a workset for the cellars that act as a brick-vaulted undercroft to the superstructure. Isolating walls quickly showed that some of them extended upwards and needed to be split.
I decided it would also be sensible to put the topography and pads in their own workset. Yellow is basically interior flooring, and grey exterior courtyards.
Having isolated the cellars in their own workset (transparent pink objects are families that represent brick groin vaults) I spent a bit of time improving this area of the model: extending walls, adding archways from space to space, placing more vaults.
There's quite a good drawing to guide this walk in the online archive, but being hand-drawn it doesn't quite map perfectly to the model. I've used a bit of poetic license here and there to reconcile the two.
So back to the Centre Hall, (and the model is much more responsive now, with most of the worksets closed) I like this cutaway axo which shows the Waiting Rooms and the Corridor leading up into the grandeur of the Centre Hall.
I'm waiting on my collaborators to upgrade the impressive lunette windows and the fireplace. Also there are coffers missing from the side arches but still, it's shaping up quite nicely when viewed with Enscape3d.




























































