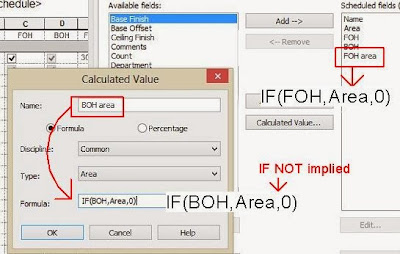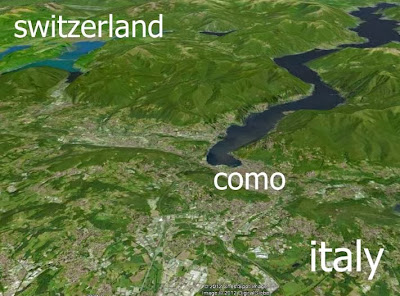I have had a request from an architecture student in Italy to post my model of Casa del Fascio, so that will be coming shortly. In the meantime, here is a post that has been sitting around for ages ... kind of a "history of everything"
My second presentation at RTC Auckland was a study of 3 buildings & an exercise in using Revit to drive a research project forward. The theme of the converence was "embracing change". In my mind, if we have fully embraced an idea or a technology it will become transparent. We will no longer be puzzling over what it means or how to really set about using it. Instead we will just get on with the job.
My first slide was a play on words. Why am I doing history ? Surely History is all about studying change, trying to find pattern & meaning in the changes that occur in human societies. So if the conference topic is "embracing change" we had better be able to see the changes we are embracing in a historical context, because human beings have been embracing & resisting changes for thousands of years.
The second slide reflects on my personal history of embracing new drawing tools & techniques. Drawing is a very important way of thinking, analysing & reflecting, processing ideas. Revit is my current favourite "pencil". I aim to treat it like a pencil, something that I turn to without thinking, something that becomes an extension of my hand, eye & brain ... a natural aid to my thought processes.

The 3 buildings I chose are all corporate headquarters, and they all deliberately set out to use a bold architectural statement to advertise the credentials of the client body. I often think that architecture walks a knife edge between advertising & art : crass commercialism and profound significance. Interestingly enough the 3 buildings under study have stood the test of time quite well (althought it's a little early to judge the gherkin in these terms) but the organisations or types of organisation that they represent have faired less well. The Fascist Party of Italy has sunk without trace. Multi-National Manufacturing is not so well loved as it was in the 1950s. As for Global Finance, well hands up all those who think they have our best interests at heart ?

Have you ever tried to draw a map in Revit ? If so you probably discovered that the maximum scale allowed is 1 : 24000. I wanted to draw connections between my 3 buildings by reflecting on the "long duree" of history. I could have used some other software to draw some maps, but that would have been a cop-out. And in any case there are advantages to the single-model approach, use of phasing etc. So I found some jpegs to trace over and set the scale to roughly one thousandth of the real world.
And so to tell the story, my first building is in Como, a north Italian town set on the shores of an inland lake. This lake links Como with other towns, some of which are in Switzerland. A little over 2 thousand years ago, Como had recently been incorporated into the Roman Empire, an empire that thrived around an inland sea. In this sense, Rome can be seen as a grander version of Como.
Fast forward to 1200 or so and Italy is a fragmented entity made up of numerous city states & principalities. The Mediterranean world is divided along a line running roughly East-West into Christendom & Islam. Northern Italy in particular still enjoys a prime position in terms of long-distance trade. Como falls within the ambit of Milan & is participating in a rapidly expanding silk industry. The renaissance is upon us and northern Italy is absorbing all kinds of new ideas, reprocessing them and transmitting them along the trade routes into the rest of Europe.

By 1500, the centre of gravity was shifting westwards to the Atlantic Coast. Portugal & Spain had broken free from Muslim rule and were discovering new trade routes that would soon undermine the dominance of Venice which had long controlled the trade in luxury goods from the East. By 1600 the centre had shifted again, Northwards to the Netherlands which had broken free from the Spanish Habsburgs and rejected the notion of absolute monarchy. Here comes the age of the merchants, the invention of the Joint Stock Company, the mobilisation of Venture Capital. For better or for worse we have entered a period of rapid change, huge profits, scientific breakthroughs, exploitation of resources. Across the Atlantic a settlement called New Amsterdam is founded. Across the narrow channel, around 1700 a Dutch Prince becomes King of England and the power of the merchants spreads. Before long the London Stock Exchange is the centre of the financial world.

Over the next 200 years, Britain surges forward, taking control of India and the vital cotton trade. Vast profits are made importing cheap cotton cloth from India. The wool merchants object & force a ban on finished goods. This stimulates the spinning & weaving trades, and sparks off a series of developments culminating in the factories of the Derwent Valley, where cotton is spun and woven in unprecedented quantities using water-powered machinery. The combination of scientific knowledge, skilled manpower & available capital from profits sparked off a process that we now call the Industrial Revolution. Was it a good thing ? l don't really know. Perhaps my grandson will be able to tell you in 50 years time if we haven't destroyed the planet by then.

At any rate, by 1900 factory production had swept away countless trades & cottage industries. Two brothers from Lancashire had used the profits from their grocery business to establish a soap factory. Before long they were exporting all over the globe. Lever Brothers were pioneers in many ways. They created one of the first Global Brands, built a modern town for their workers, promoted standards of public health & hygeine, made vast profits.
So long-distance trade had propelled Western Europe into a position of dominance, but compared to the states of the Atlantic Rim, Italy & Gernamy had missed out. Both countries experienced a surge of Nationalist sentiment and a unification movement. Benito Mussolini rode on the crest of this wave and inspired many a young Italian with hope and belief. Rationalism was an artistic movement that aimed to recapture the humanist spirit of the renaissance and imbue it with modern relevance.
Guiseppi Terragni was an immensely talented young architect from Como, a town with strong physical and cultural links to Switzerland and a sense of history reaching back via the renaissance to Roman times, as noted earlier. He was a rationalist and an idealist, he saw the Fascist party as a party of the people, by the people, for the people and he made it his business to design their Como headquarters in this spirit.
Fascism didn't turn out too well, but Italy (and Germany) managed to find its identity as an integral part of modern Europe, byword for modern style. And the world has moved on. Trade has graduated from the ocean waves to the air waves. International Finance is the name of the game: electronic trading, insurance, re-insurance, hedge funds. What better building to represent this new world order than the Gherkin, built in City of London by a Swiss finance house.
Casa del Fascio, Lever House, Swiss Re HQ. Three buildings, three cities. The Swiss-Italianconnection, the Anglo-Dutch connection, the rise of Europe, the role of shipping. Just trying to see the bigger picture, put a little context to my explorations into the way we build.
But before I go a couple of thoughts. Note how the buildings get bigger, the exponential growth in our aspirations. The quote above is from an article in the Gulf News by an Emarati commentator on Middle East events. His point was that the Arab world may well have to go through some dark times before it can find it's identity, settle down to a more democratic future. My point is that there has to be an alternative to bigger, better, faster. So much of the BIM debate revolves around efficiency, management, putting data to work, smoother workflows, facilitating that exponential growth.
Perhaps we can also use BIM to think about our history. Maybe we can even learn a little from the past.






















































