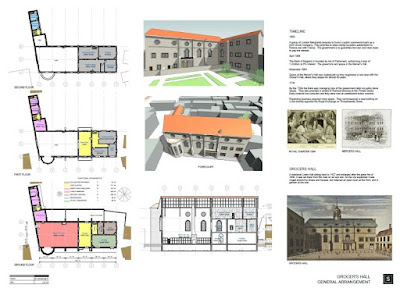Looks simple enough: sliding sash
window at the rear of an end terrace, just over hundred years old. But look
closer.
The timber assembly is pushed into a brick rebate from
inside. This gives a pleasant modelling depth to the facade while greatly
enhancing the weather seal without use of modern synthetics, tube applied and
likely to degrade in a decade or two.
Internally there will be a wooden lintel giving a
square opening with architraves on three sides and a neat little timber sill.
Externally an interesting brick arch. Soldiers at the haunches with two rows of
brick-on-edge between. Ten on the bottom, eleven above.
Simple square mould cover strips down the side, and a
wider board along the top, scribed and planed down to fit the curve. By now you
have a complex zig-zag path to discourage wind blow moisture entry while
allowing dissimilar materials to slide past each other.
The building can breathe while tolerating significant
movement. How often can you say that of "modern construction"? Not
many of these original windows left by now along this Terrace, sadly. I doubt
that any of the replacements will survive a century.
Some interesting broken bond down the sides. Of course
the headers (through bricks that tie the two skins together) are placed away
from the external reveal in order to form the internal rebate.
More could be said, but I'll stop there.
I've been reflecting on my long
journey with Project Soane, recreating a lost piece of architectural history
(the bank of England as it was 200 years ago)
The job became too big for me as I tried to capture the
evolution of a building over time and piece together a constantly shifting 3
dimensional jigsaw puzzle. I was reading some history of the Kings and Queens
of England when I got the notion of writing text in a kind of fairytale cum
morality tale style to sit alongside images of my analytical work.
Spice things up. Try to convey some of the rambling thoughts that rattle round my brain when studying historical buildings with BIM tools "just for the hell of it"
Good King Billy the original Orange monster, accepted by englishmen because the alternative was worse. Complex cultural bonds across the English Channel between London and Amsterdam. Shifting alliances and rivalries.
"The Bank that Soane built" gives me a way of peering into a wondrous period of historical transitions. Poking my headset inside and looking around. We get too wrapped up in our little modern crises. Stop complaining. Try to build something.
A quick trip to Hastings to visit
old friends. I'm going to be moving around a lot for the next couple of weeks,
but will try to keep the posts going if I can.
There's something about an English seaside town. The
cry of the seagulls, the smell of fish and chips. Such an enormous contrast to
my Dubai home base, along just about every possible metric.
I coined the phrase "the way we build" to
capture my lifelong efforts to understand the human condition through the lens
of the structures we create. A flight of steps can evoke memories of meals
taken outside with friends. Good natured debates based on disparate life
experiences.
The pebble beach meeting a grey, windswept sea along a
wide open sea. So different from the tepid waters of the gulf lapping against
fine sand and extending into creeks and lagoons that have seen trade pass
between the fertile crescent and the Indian subcontinent since the dawn of
civilization.
What a privilege to move between these worlds so
easily, and repeatedly as the decades drift by. It's beyond words.
An afternoon walk in Hastings. A
fishing village with a deep history and a holiday resort for the urban masses
with more recent origins, lie side by side, scrunched together but still
retaining separate identities.
Fascinating to watch the parade of styles, like some
fashion show of housing form, spanning a couple of hundred years and more.
Rounded corners and horizontal glazing speak of classic 1930s semis.
A wonderful, higgledy-piggledy ripple of roofs says
"Old Town"... with a smattering of timber-framed gems that lurch
drunkenly up the road. Then there are the three-storey terraces, from Regency
to Victorian to Edwardian, painted up in quite delightful colour combinations.
I love the layered effect as they step up the sides of
the valleys, peeping over the top of the row in front like so many theatre
goers.


























