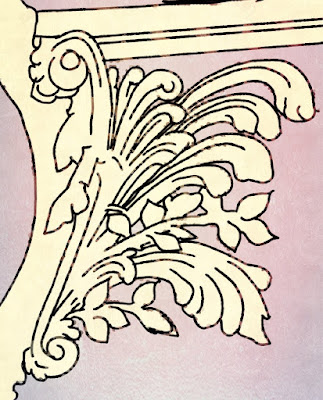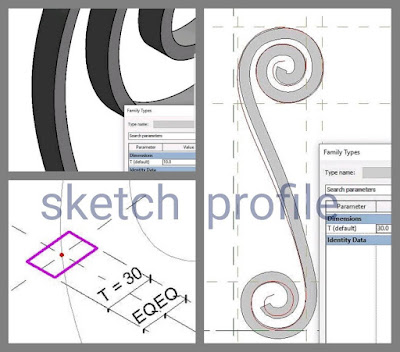I’ve been to Paris
once in my life, and that was 40 years ago. Notre Dame doesn’t have any special
symbolic meaning to me, but it’s an interesting example of French Gothic and an
opportunity for me to explore a different period of architectural history after
so long on Project Soane. But of course “my spirit is moved.” This is a breathtaking space, even in crudely
modelled, virtual form. So I guess she is my lady from one point of view, and yours from a slightly different point of view. The more we engage with her, the more she becomes "our lady." Maybe that's an argument for a collaborative modelling effort.

My second weekend on
this adventure began with a rethink of the Gothic cross vault that I made at
the end of the previous session. I had failed to figure out the formulas needed
to make it fully parametric, and resorted to manual adjustments to get the same
rise over two different spans (W & B). Coming back fresh, it turned out to
be fairly trivial. First set the rise you want (H), then calculate the two radii
using basic Pythagoras. (RW & RB)
The vault itself is
just a rectangular extrusion cut by two voids. During the week I had come
across the Leica site (laser scan data) which has been made public. You can
access 360 panoramas from each of the scan locations. This made me realise that
there were flat roofs over most of the aisles around the East end. Photos of a very nice wooden model also helped
me to understand this area.
I came to realise that
the triforium Gallery turns the corner where it meets the crossing. This allows
a connection to the spiral stairs that rise from the ends of the transepts. Some
of the impressively detailed models you see on the Web have missed this
subtlety. There are some benefits to
using a BIM authoring tool. It forces
you to think in holistic terms about a real building made from buildable
elements.
I also realised that
the flying buttresses around the East end have a different shape from those
along the nave. The angle is somewhat steeper, for example.
I had been wondering
why the bays next to the crossing had a different glazing pattern, with a round
window sitting below a shorter version of the usual pointed one … like an
exclamation mark ! Suddenly it came to me. This serves to disguise the extra
width required to accommodate the spiral stairs. When you have a row of
identical bays, but one is wider, your brain picks this up in a flash. But if that bay is different in some more
obvious way, the difference in width tends to be overlooked.
To help blend this new
pattern into the overall composition it is continued around the corner along
the transept elevations.
The sexapartite vaults
of the nave were always going to be a challenge. After a couple of abortive attempts,
I came up with a dual strategy. The main portion is a formed by two instances of
a nested component (a solid cut by a void). The four smaller side branches are
surfaces, made in the Conceptual Massing Environment (Point World) and exported
to SAT format. This is inserted into the parent family and mirrored to create
the 4 instances needed. The various ribs are created as sweeps, using “pick
edge” mostly.
I need to rebuild the surfaces
for the side vaults really but they look OK from a distance so let’s crack on. I’m
leaving the difficult geometry of the vaults that curve around the apse for
another weekend also.
Checking against the
internal elevations given by Bannister Fletcher, I made some adjustments in
heights and levels of the families I placed last week. Took the opportunity to
add a little extra detail also, including the vertical ribs running down from
the vaults to the round columns at ground level.
With the main vaults
in place I was able to fire up Enscape3d, place a few people for scale and
generate an impressive view of the soaring internal space. It’s interesting to compare this atmospheric
perspective with a Revit 3d view, using a section box and flipping the building
on it’s back like a stranded turtle.
Still quite a few vault missing, but I find it very helpful to have
these two representations of the same space, generated from a common model, and
viewable together.
Time to add some
tracery to the glazing then. I wanted to try making this parametric. This will
come in handy if I decide to tackle a few more Gothic buildings.
One approach to controlling
this level of complexity is to have a series of parameters all related back to
width and height by formulas. I often prefer to use a series of reference
planes and equality constraints.
I set up two different
tracery patterns like this. They will repay further refinement when I have time,
but first I wanted to go for some more test renders using Enscape3d
The space looked too
empty so I added some chairs and people, plus the floor tiling material. This
resulted in the images at the beginning of this post, and the panorama at the
link below. By now, the West Front was looking underdeveloped in comparison to the rest of the model, so I invested a bit of time upgrading families: splayed reveals to the entrance doors, arched recesses embracing the pairs of windows on either side of the central rose. All these are still simplified placeholders of course. I always enjoy the challenge of finding the right balance across the whole model.

Seems like half the
world wants to jump on this project in some way. Realistically speaking, my
model is not going to be used for the remedial work. (not sure why the press
likes to call it "reconstruction". Our Lady is still largely intact, as far as I know.) The rose windows are a good example. The geometry is much more complex than I have shown at present, but it's a good step forward from an empty circle. Possible the only thing I like about the LOD concept is the idea that models develop by a series of evolutionary steps, gradually adding complexity as our understanding grows.
It’s a learning
exercise for me, and potentially for others who may wish to join in. In a
sense, Notre Dame belongs to the whole world and for many of us, the best way
to express our concern is by making something.
If there are schools
of architecture or building that would like to use this as a learning
opportunity I am happy to share my model or perhaps to set up some kind of
collaboration.
Anyway, I felt the need to add some very schematic urban context for the exterior shots, now that it's looking more like a real building. Some people for scale again.
Maybe it’s a bit like
world Cup fever, when kids all around get out into the streets and create their
own “mini-tournaments.” I was watching
videos of George Lakoff while working this weekend: embodied cognition,
thinking with our bodies. Humans have
amazing cognitive abilities, but it’s all built off the “learning by doing” machinery
we inherit from distant ancestors. Drawing
and making are incredibly powerful ways of understanding the world.
Turning to the apse
(I’m not really turning. That’s an
example of a metaphor, based on embodied cognition. We apply the experience of moving our bodies
in the real world to the “journeys” we take in our mental worlds) But “turning to the apse” I decided to try
making curved and tapered vaults without resorting to Point World. This took a fair amount of trial and error,
using a swept blend that “shoots past” its target (more metaphors) and is cut
back by a void.
I may go back to the
sexapartite vault and try this approach there.
Interesting comparison.
Time was running
out. Quickly back to the West End. I forgot to tell you about the doors. I made them as pairs, not sure why. Above the central entrance there is an organ
loft. I’ve made this too deep at
present, but my parametric family couldn’t handle the shallower depth for some
reason. Anyway it was good enough to
justify another “screenshot to file” from Enscape. I’ve added a bit of dapple and pencil shading
using PIXLR, just to soften the image.
The placement of the people turned out quite well, I think, helping to
emphasise the drama of the space.
I generated a panorama
also, so take a look at that. Probably
one more weekend to bring everything up to a similar level of development. Then we shall have to see. Back to classicism? Allow Notre Dame to dominate my life for the
next 3 years? Bit of both? Make similar models of several other Gothic
Cathedrals for a comparative study?
Who knows?



























































