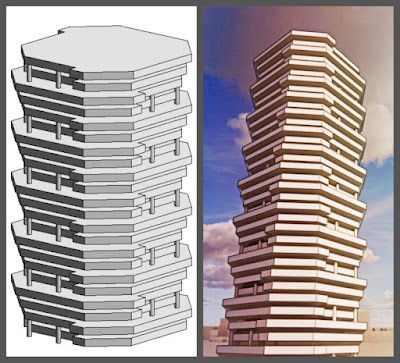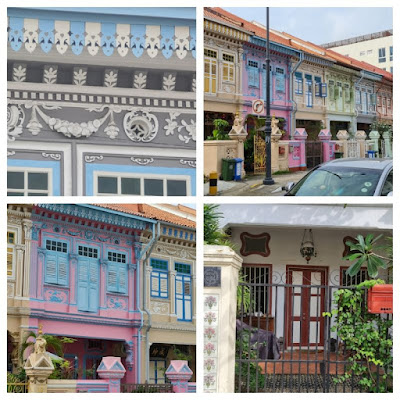Got up early, grabbed a lift to the
Beach Road and spent about 90 minutes taking photos of buildings. That's the
right time slot for me and the climate here.
Drop off point was The Concourse by Paul Rudolph.
Looking pretty good for a 1980s project. Architects 61 were the local
consultants.
The Airport Control Tower style glazing is an
interesting choice. Must have cost a bit but it definitely contributes to the
inverted pagoda effect. Modern and abstracted but a clear nod to regional
identity. Not an easy thing to pull off.
I may attempt a rough massing model of this to add to
my Revit map of Singapore. Some subtleties there I would like to engage with.
First couple of hours with my BIM
pencil exploring the tricky geometry of Paul Rudolph's 1987 tower in Singapore.
Fun fact. That's the year my youngest son was born, and
36 years later I'm staying with him for 3 weeks as an experiment in what I'm
calling "hybrid retirement"
That means a mixture of remote work and doing this kind
of "way we build" private study that started with my blog and has
blossomed out in various ways.
It also means continuing to base myself in Dubai and to
visit the physical office regularly. Face to face is still essential for some
aspects of my day job.
But now I'm also trying out the idea of rotating around
my three children, floating between continents for up to a third of the year.
People talk about the hybrid office. I don't have a
conventional retirement plan, so... Hashtag Hybrid Retirement. Pilot scheme is
going well.
Family outing this morning. Taken to
Joo Chiat Road area too see something a bit more suburban. Peranakan Houses,
purely residential, but clearly related to the shophouse tradition which is
also in evidence in this neighbourhood along with a sprinkling of more modern
types.
Some nice fretwork at the eaves with classical festoons
and dentils forming a frieze below. The scale of the front gardens and verandas
is spot on, for my money.
You can imagine a main drag of three storey shophouses
with residential side streets like this forming a tight little neighbourhood.
That would be a great little collaborative project for a
group of architectural technology students, learning to use Revit, embedding
data as an introduction to BIM, and gaining deeper insights into local
heritage.
Just a thought.
Progress on my Revit map of
Singapore.
After the challenge of Paul Rudolph's Concourse, the
next two buildings on Beach Road were a doddle. These are just rough sketches :
"good enough to recognise"... and I'm only placing the older
buildings that are significant to me at present.
I visited The Gateway by I. M. Pei soon after it was
finished, in 1997. I was working on an office tower in Harare at the time and
had been sent on a short trip to get some inspiration.
I was given a marketing brochure for the project. Sadly
I never digitised that. It must be languishing in a cardboard box in Zimbabwe
methinks.
This exercise is starting to pay off in terms of it's
main purpose which is helping me to think about Singapore : its geography,
architecture, history etc
More to come
The shophouses I saw on my first
little foray of this trip originally had separate entrances for the upper
floors. This leads to a straight flight passing through the ground floor,
morphing into a dogleg further back.
Some of the doors look original, and there are glimpses
of older handrails, but the treads and risers had all been refinished. This is
a different configuration from the one I used in my Revit study, and ones I
have seen in hand drawn cutaways.
My guess is that each new building project was an
opportunity to switch the design around a bit, and there are many different
elements that can be varied.
It would be interesting to see a thorough analysis of
the basic plan typologies that were in common use in the heyday of these
delightful buildings.





No comments:
Post a Comment
I've been getting a lot of spam so had to tighten up comments permissions. Sorry for any inconvenience. I do like to hear from real people