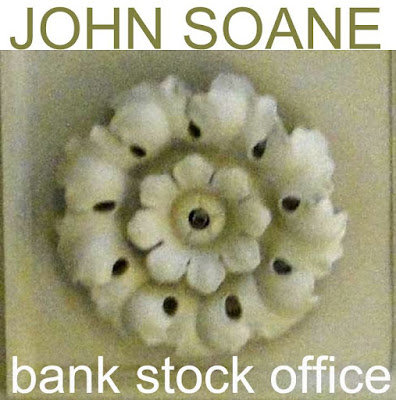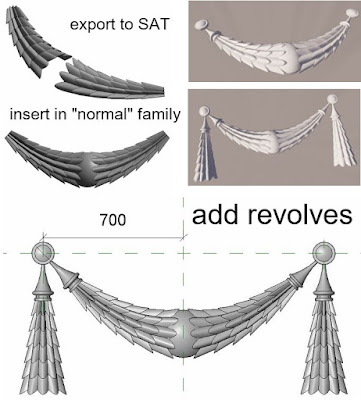I started keeping small notebooks in my pocket around 1972, basically
an impromptu personal diary of my attempts to find a direction in life, having
decided against a conventional career. They contain text and visuals, scribbled
down whenever the spirit moved me and provide fascinating evidence that “the
past is a different continent.“ The physical notebooks peter out soon after
computers came into my life.
I switched over to text files, one per month, with a few
terse phrases each day to document my activities. These are much more boring to
read, but a better source for reconstructing my past. With the advent of
digital cameras, I started to place these text files in folders alongside images.
Later, I extended the story backwards to my youth with digitised copies of old
photos and drawings. And of course, the quantity of digital images began to
increase dramatically from the time I got my first smart phone.
By then, I had already begun this blog, which is another
kind of diary: more public, and slanted towards my engagement with the global
BIM phenomenon. Along the way I came up with the term “BIM pencil” to describe my
efforts to use Revit, (and other software tools) as fluid and flexible aids to thinking
about the world. I guess I am trying to recapture the immediacy and raw
excitement of those early notebooks, when my brain just seemed to roll off onto
the paper.
Since Christmas, this blog has been rather quiet . My two
week family holiday in UK was wonderful in many ways, but complicated by the
fact that I spent most of it wearing a catheter and leg bag. I don’t recommend
this experience, but adversities have their silver linings. When a medical
issue dominates your life for a couple of months, inevitably the change of
routine leads to reflection, new perspectives, appreciation of simple freedoms and
old friendships.
I returned to Dubai as planned just before New Year but
sadly was unable to get the operation I needed. Expatriate life in this desert
paradise is a strange mix of the exotic and the mundane, convenience and
frustration. No regrets. I reconnected with the UK health system that had done
such a sterling job when my condition first erupted, booked myself in for HoLEP
surgery in Salisbury District Hospital, and booked my flights.
This blog post reflects on a 3 week trip: personal events
and the buildings that framed them, but also the tools that have helped me to
find meaning in my story. The snap-happy omnipresence of camera phones, the
hand sketching that is once again becoming a daily activity, the BIM modelling which
pays my bills and drives my curiosity forward.
From Heathrow I took the coach to Basingstoke where my son and
my grandsons live.
This was my base and
the safe haven where I could gather strength and shelter from the winter
weather.
My operation was in Salisbury
(S) about an hour to the west by train. I also managed a short hop North to
Reading (R) to visit friends and play a little guitar, a morning outing to
Winchester (W) to see the cathedral, and finally a longer train ride to
Hastings (H) ... a visit that I mentioned in a previous post.
Basingstoke was a smallish market town, earmarked for London
overspill when I was still a schoolboy.
It
displays many of the features of “New Town” planning, designed for the motor
car age, but it also has a deeper history.
There are whole areas that are relentlessly “modern”, mixed in with
older streets: Edwardian, Victorian and sometimes older in character.
On the outskirts of town lie historic
villages and manor houses that speak of Medieval times and the age of Oliver
Cromwell.
I had a bit of fun creating a diagrammatic map, beginning by
drafting in Revit, then switching to Sketchbook Pro on the iPad, and Pixlr on
my phone, before returning to Photoshop on my laptop.
This pattern of bouncing images around
between different devices and software packages has become standard practice
for me of late.
Basingstoke lies on the M3 which links London to Southampton
and the South West.
The main Railway
line follows a parallel route, passing through the centre of town (while the M3
skirts the edge of town to the South.)
The ring road with its many roundabouts is a prominent feature and very
successful in easing traffic flow compared to older towns like Reading or
Winchester which lie in diagonally opposite directions.
Two green markers show the medical facilities
where I was diagnosed in December.
The housing is generally a kind of “modernised traditional”
with plenty of face brick and pitched roofs, but very little direct imitation
of vernacular housing styles. Garages and parking have been integrated and
there’s a good balance of open space, bicycle paths, playgrounds.
Fade out the modern town and reveal the old centre with roads
radiating out in all directions.
Emphasize the railway, and the River Loddon which starts in Basingstoke
and meanders off to join the Thames downstream of Reading, passing by the big
house at Old Basing along the way.
Three weeks sleeping in different beds, most of the time on
a sofa bed that got packed away each morning. Life of a nomad. New appreciation
of living in my own spacious apartment, back in Dubai.
Winchester and Salisbury both have magnificent cathedrals,
memories of medieval England. I shuffled around Winchester on a bitterly cold
morning, taking photos with my phone. Norman transepts, a collapsed and rebuilt
tower, nave remodelled in the perpendicular style.
I set myself the challenge of seeing how far I could get in
a single day, modelling the cathedral in Revit. Is BIM useful for doing quick
sketches? Yes, ... but ... you have to work on your technique.
Attach an aerial view from Google Earth. Scale it up, add a
floor plan, cross-check the scaling, set up a grid. I’m using metric. No particular
reason, except I’m a bit more fluid in millimetres. Basic wall layout. 900mm
thick (3 metric feet)
Could spend a full day setting up the flying buttresses but
we’re going for quick and dirty. Edit wall profiles and array the result. Let the
imagination fill in the missing detail.
The family I created for the vaulting over the nave is all
wrong, but it was a useful learning experience, and between Enscape3d and Pixlr
I managed to generate an image that captures something of the emotional impact
of this magnificent space.
From the sublime to the ridiculous? Or rather the bland
simplicities of 1970s overspill housing design. Shades of “Festival of Britain”
style (traditional materials and pitched roofs plus a nod in the direction of
Modernism.) David Hockney describes drawing as a way of “looking closely”. Three layers here, blended together with transparency masks. At the base of the stack is the original shaded view from Revit, then comes a pencil effect filter done with Pixlr on my phone, and finally a combination of two Pixlr filters, giving a dappled, "false colour" look that is mostly masked out, but shows through patchily to give the illusion of watercolour washes.
The BIM
pencil is my way of reprocessing my perceptions of buildings I encounter,
looking deeper, finding meaning.
Birds eye view and section. Streetscape like beads on a
string, pedestrian and vehicle entrances alternating, Front doors in groups of
4 give access to 2 bedroom flats. Downstairs flats get a garage. Everyone has
access to the garden at the rear.
Enscape3d and Pixlr again to evoke the atmosphere at street
level. I’m using CAD mesh trees from my “Planting Seeds” presentation for BiLT EU
in Denmark (about 18 months ago.) The people and cars are also CAD mesh
objects. I picked them up on the Internet years ago and adapted them for use in
Revit. It was a shock to realise that some of the materials assigned under
Object Styles date back to Accurender days.
On the train to Hastings... Back to the future. While
working on this sketch I started thinking about Walter Benjamin’s Angel of
History.
“This is how one pictures the angel of history.
His face is turned toward the past.
Where we perceive a chain of events, he sees
one single catastrophe that keeps piling ruin upon ruin and hurls it in front
of his feet.
The angel would like to
stay, awaken the dead, and make whole what has been smashed.
But a storm is blowing from Paradise; it has
got caught in his wings with such violence that the angel can no longer close
them.
The storm irresistibly propels him
into the future to which his back is turned, while the pile of debris before
him grows skyward. This storm is what we call progress”
In my case I was on a train, facing backwards and watching a
row of beach huts recede in our wake, each one a little box full of family
memories, soggy sandwiches and sand encrusted socks. The future is brilliant
and bleached out, the past dark and sombre, packed with tangled detail.
Camillo Sitte was a product of C19 Vienna. He was an
architect and urbanist who travelled the cities of Europe drinking in the
ambience and sketching the layout of public spaces. Noting the casual assymetry
of successful urban squares and piazzas, he advocated an incremental approach
to planning, way ahead of its time, and much derided by modernists.
I feel a bit like Sitte when I go exploring, following his
advice to find a suitable spot to eat a good meal and observe the rhythms of
local life. A few days after my operation we had a Sunday roast in Upton Grey,
a small village south of Basingstoke with a deep history. At the point where a
Roman road once crossed the main drag, there is a K6 phone box, (designed by
Giles Gilbert Scott in Homage to John Soane)
Today it functions as a local history exhibit. Its a
brilliant idea, you can stand inside, snug and dry reading the display board. Local
History societies are obviously very active across the whole region and it gets
me to thinking.
Shouldn’t the BIM pencil play a more active role in this
activity. Shouldn’t there be hundreds of modern day Camillo Sitte wandering across
Europe with phone and laptop, using Revit, Pixlr, SketchBook Pro, Enscape3d etc
to explore the history of the urban landscape that nourishes our future?























































