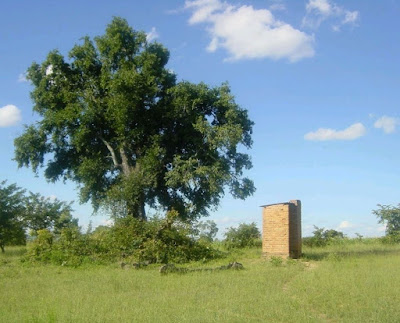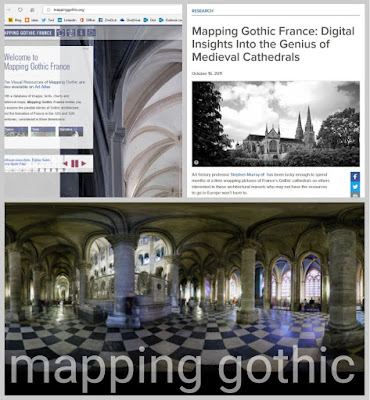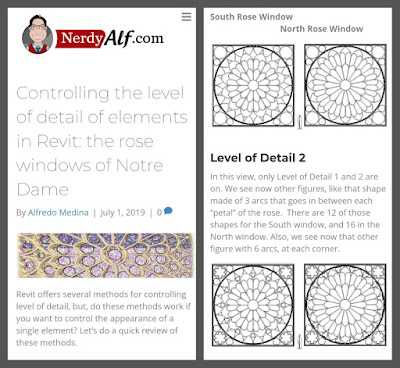We are going to shift focus from Medieval Europe to late 20th century Africa, from a tentative study of remote history to a more autobiographical mode.
This item appeared on the BBC news app a couple of days ago. I shared it with a friend back in Zimbabwe knowing they were experiencing this lamentable situation first hand. The elation of finally seeing the back of “Uncle Bob” has gradually given way to the realisation that not much has actually changed. A far cry from the situation 20 years ago when I was project architect for the refurbishment of the Victoria Falls Hotel.
In those days Vic Falls was a tourism Gold Mine, and my boss Mike Clinton well placed as the first choice architect for Zimbabwe Sun Hotels. The terrace front shown above had been horrendously modernised in 1950s style plate glass modern. We restored the verandah based on old photographs, extended the terrace and added side pavilions as suggested by the interior design consultant.
He also proposed a new thatched restaurant called Jungle Junction on virgin land at the back of the hotel with stunning views of the spray and the downstream gorges. My role in all this was detailed design and documentation using Autocad. Construction was compressed into a very tight window to minimise revenue loss, and we flew up weekly to resolve issues directly with the contractor. No contractual nonsense : discuss, agree, shake hands, move on.
I didn’t know much about classical architecture in those days, but I managed to hack it by observing the existing building. Back in Harare, I designed a two storey office block attached to a themed shopping mall which followed a kind of Spanish colonial style. From memory I only had a couple of weeks to throw this together and I was just borrowing ideas from here and there, but somehow it came off fairly well.
In retrospect this was my heyday as a design architect. It continued for another 4 ot 5 years before the economy of Zimbabwe imploded and I jumped ship to Dubai. Here my role gradually shifted to BIM specialist and production drawings. Concept design is handled by a different team. There is a certain logic to this but I miss the simplicity of those African days when I could see a project from concept to completion almost single handed.
Looking back, I am amazed by the opportunities I have had in life. When I arrived in Zimbabwe I never imagined that I would return to architecture. In the 1980s I was fully ensconced in the dream of a socialist Zimbabwe, working in Education and interacting with rural communities. The next picture shows me replacing the roof on my mother-in-law's bedroom. Leaky thatch giving way to a corrugated iron. Hot but less prone to rodents. As a bedroom it would cool fairly rapidly after sunset in any case.
A couple of years later I partnered with my brother in law to build a five room house, to plans I drew by hand and included in one of the textbooks I was writing in my role within the CDU. This shot is taken from the Blair toilet I built with my own hands, looking back at the main house constructed by a local builder. I took on the hanging of the doors and glazing of the windows based on observation that these trades were often poorly understood by rural builders.
There's a little story behind this picture. The teenage lads that were supposed to be labouring for me sloped off and got drunk. After a while my father-in-law came up quietly and started supplying bricks and mortar from time to time. He wasn't young and we shared perhaps a dozen words of common language, but there was a connection between us, and we got the job done.
It was a beautiful setting but quite remote in those days. About an hour's walk in the evening to the "bottle store". No electricity at all. Parafin fridges and beer by candlelight. The music must have run on a battery. Radio, I guess ... gaps in memory but I'm sure there was music.
I’m forever grateful that I experienced these simple practicalities of building work while I was young and fit. I keep mentioning embodied learning in these posts because it seems to me a crucial concept. Spending several years working with your hands is bound to affect the way you think. I suspect it hindered my ability to be a fully committed “Design Architect” but it helps me in my current role. I can “think like a builder” as I model with my BIM pencil.
But all through my years as a builder and educator I maintained my enthusiasm for a real pencil. Here is a sketch of the interior of that rural house, or perhaps an imaginary similar one, with a brick-built wood stove in the corner. I did build something similar. It was inspired by Intermediate Technology literature of the time. It was hopelessly inefficient in practice, but an interesting learning experience.
I think it’s worth sharing this hand-drawn construction detail which is really a work-in-progress design sketch. Maybe this has some relevance to the Gothic builders we have been thinking about of late. I made this sketch as a bricklayer trying to figure out how to tackle the job. There is no drawing of what I actually built. Just a trial run on paper that reveals some of the difficulties, then straight into building it and thinking on the fly.
These images are from a folder on my hard drive called "Life's Work". Rummaging through I came across an old CV, possibly prepared for my move to Dubai. Here is a portion including Vic Falls Hotel and three commercial office projects. The last of these, in Blantyre, was done using a combination of Autocad and Sketchup. This was long before Google bought Sketchup, and probably before Autodesk acquired Revit. It was a transitional stage for me. I had dabbled with Archicad but at that stage elevations and sections were not live views.
Back to that Rural Homestead. Having realised that clever new inventions often look better in books than in real life, we reverted to the traditional solution of a round thatched kitchen. Clearly this plays a cultural role as well as having practical advantages. Thatch works for a kitchen. It let’s smoke out and the smoke discourages vermin. Square rooms with modern roofing materials work for bedrooms and formal sitting rooms with armchairs.
If you observe the compromises between modern and traditional that prevail in a given setting, that’s probably going to be better than some cleverly designed solution by an external expert. Of course those experiments are worth trying and from time to time something will catch on and be incorporated into current wisdom. I guess it’s loosely analogous to natural selection. Usually superior to intelligent design.
Three generations of African women. My daughter with her grandma and her aunt, meeting for the first time in many years. This was shortly before my move to Dubai: a road trip I managed to fit in before it was too late. That 5-room house forms a backdrop. I did make a Revit model of the house a few years later as part of a talk I gave to industry professionals when BIM was still a relatively new concept in Dubai.
Next is another page from that CV. The one and only Tower Block I designed in Africa. And bottom right, a couple of images exported from Archicad. That was probably version 4 point something. I got as far as 6.5, all Pirate copies I’m afraid.
I did a few developments in this kind of colonial cottage style. Architectural purists will wince perhaps but people enjoy it recognisable mode. It’s fine for one building in a hundred to be a ground breaking original but parts of Dubai attest to the futility of a whole neighbourhood of originals.
To conclude, a tree, an anthill and a toilet. (ventilated pit latrine) This may be my purest architectural composition. It matters little. I make no claims to be a great designer. I just rejoice in the variety of experiences I have stumbled into over the past 50 years since I left home. Half of these were spent in Africa and I had a blast.













































