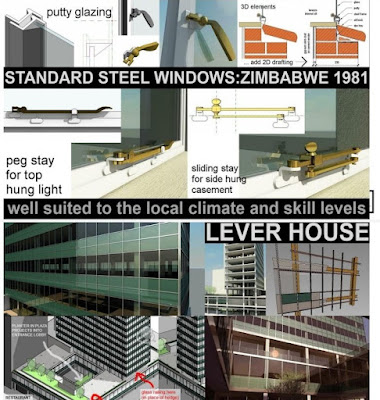I recently dusted off my Villa
Savoye model for some in-house Revit training at GAJ. First session was last
lot of fun.
The other Corb building I studied with my BIM pencil
some years ago was the chapel on the hill. An interesting challenge in terms of
free-flowing geometry.
As usual I learned a tremendous amount about the
building : it's geometry, construction details, spatial experience, the
mistakes made in drawings used in most text books. (the external stair is shown
going in the wrong direction)
These images are from a conference paper on the Revit
Planting category. Here i was showing the giant leap forward that Enscape3d
brought, for me at least. Trees with leaves that sway in the wind and render
convincingly in real time VR.
It was quite amazing to me that I could open a project
that was already several years old, fire up Enscape and almost immediately
generate images that really help to tell the story of the contextual nature of
this very spiritual building.
Another blast from the past.
If you're going to "study history with BIM",
palladio has to be on the list. I first came across him as a schoolboy about 55
years ago, thanks to my art teacher at Barnsley Grammar School.
More recently I started to see parallels between his
villas scattered across the hinterland of Venice and Vicenza, and John Soane's
work in Norfolk and Suffolk. Gentlemen of means who had benefitted from the
international trade of the great maritime power of their era, putting down
roots, with a pretension to nobility.
The images are a product of countless hours I spent
imagining the contemporary setting of perhaps a dozen of palladio's villas.
Lots of guesswork, lots of fun, lots of deep learning.
What I would give to be 60 again 🤣🤣🤣
More probing to understand the
terraces of Villa Savoye. This time, the upper roof level, and getting a feel
for the space "in use" by populating it with Enscape assets.
Corb does seem fond of quite slender and fragile
concrete framing. These screen walls remind me of the precast garden walls that
we knew as durawalls in Zimbabwe.
Bear in mind that this was a weekend getaway house, so
outdoor living gets priority treatment.
I will be rebuilding this model a couple of times as
part of the teaching process. First pass is just pushing the developed model
forward and reflecting on the how and why of its construction.
Second pass will be preparing lesson size chunks,
focused on useful learning experiences. And third pass will be the actual
teaching sessions.
Having fun with the Villa Savoye
model, and I think my training group is too, but I may have to think carefully
what a set of beginners can achieve in the time available. Perhaps I will skip
ahead a bit here and there rather than expecting them to build the whole thing
themselves.
We had a bit of a chat yesterday about the history of
the building. I do love it dearly, perhaps more so because it's riddled with
contradictions. Grossly over budget, it leaked like a sieve and for most of
it's life it has been either semi-derelict or a tourist attraction. The
original purpose of weekend retreat from the hustle and bustle of Paris lasted
for less than ten years.
But spatially it is quite brilliant in my view,
especially considering when it was conceived. How on earth was anyone so bold?
I guess you could say the same for Van Gogh or Picasso. And then again what has
that bold disregard for tradition done to our society in retrospect?
More questions than answers for sure, but I wouldn't
have it otherwise
Was it really so long ago?
I am doing training sessions at GAJ for the first time
since well before the pandemic and intending to recycle this little exercise on
wall hosted families.
For several months I ran "Revit Lunch"
sessions in our resource area. It's difficult to believe that this was 12 years
ago, but that's what the file data seems to say. The format, based on a meal
metaphor, used a starter slide show that cycled while people were coming in and
settling down.
Then I would give a demo for the main course. Probably
20 minutes or so, maybe a bit more with questions. Finishing with a video clip
for dessert, usually sourced from the Internet. All this on top of my normal
project workload.
I guess I had more energy approaching 60 than I do with
70 receding into the distance 🤣🤣🤣
Started early. Got tired (body and
soul) around lunch time. Took a longer break than I would have liked. Catching
up a bit now "after hours". Such are the subtleties of getting older,
working from home and trying to pay my way.
These are screenshots from my preparations for a Family
Editor training group. Wall hosted families this time. Trying to give them a feel
for the possibilities and limitations through a hands-on experience.
Why don't we have a type selector parameter for
profiles used in a sweep within Family Editor? Has it been requested? Why don't
I have the energy to go into the system and make a request? 🤣🤣
Going to plead old age again. 🙄

















