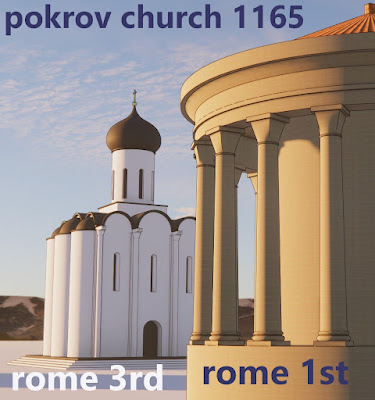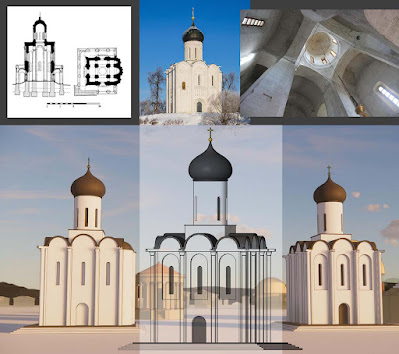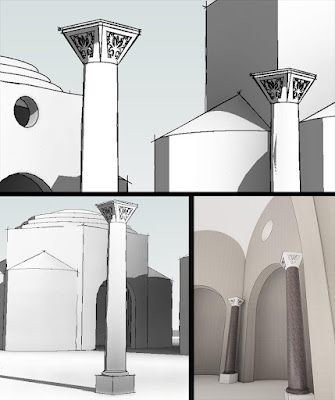We make choices all the time. What is the appropriate Level of Detail for this element? How can I capture the essence of what I need to convey while remaining lightweight/agile? How can we best empower the world with energy?
Personally, I feel that Nuclear Energy should be energetically pursued in parallel with other technologies. Paradoxically, the “zero risk” narrative that seems to have gripped the west, has increased our risk exposure via dependency on less cautious powers to the east. Small is beautiful, but sometimes we need the economies of scale.
Fossil Fuels have pulled more people out of poverty than any other human technology. Yes we have to transition. 100 %. But in a panic? With a one dimensional narrative and tunnel vision? Did that serve us well during the covid experience?
I have been learning about Eastern Orthodox churches. There are many variants: from Venice to Constantinople; Athens to Kiev: Moscow to Frank Lloyd Wright. This post looks at one small church is what is now Russia, but was once a Viking dependency, often referred to as “Kievan Rus.”
One feature of churches across this region is the “Onion Dome.” They come in various shapes and sizes, so why not choose a “scalable” approach to modeling? Revit handles scale differently from CAD. Global scale would be nice at times. It's available with the “planting hack” but why can't we have a Generic Model template that works like that? Maybe a check box option, like the ones we have for
One neglected feature with scaling potential is the spline. There are two ways to drag the ends of a spline, mediated by use of the “Tab” key. Tab-select will allow you to move the end point independently. Normal select will scale up the whole line. Constraining the ends of a spline in family editor gives the scaling behaviour.
Eastern church plans tend to be “centralized.” There are polygonal versions, and “tetra-conch” typologies, but here we have the “Circle in Square” archetype. I realized a few days ago that this has much in common with Palladio’s famous Villa Rotunda. Different function, different context, different stylistic period but the plan geometry is related. Think of it as a kind of “noughts and crosses” game
(Tic-Tac-Toe).
Often this plan form is elongated in the vertical dimension. Also the east end tends to be developed into a “trinity” of apses. Probably with a larger central bay although here the size difference is very subtle. The four stout piers supporting the tower and dome, transition via pendentives in a very simple and satisfying way. That was fun to model as a nested family.
The scalloped-edge wall termination is also very common. In this case there are projecting rain spouts and the low points, diagonal at the corners. These rest on slender column clusters, attached to the wall surface, once again accentuating the verticality.
This is all modeled as a single Revit Family, for inclusion in my collection of churches and temples. So the walls cannot be system families. They are just dumb extrusions. I remember as novice Revit user, wishing that we could use a version of the wall tool within Family Editor. I was trying to create planter boxes with integral seating: standard elements which were repeated several times across a landscaped deck. I wanted the wall behaviour with multiple layers of material, joining behaviour and simple height controls. But I also wanted the stability of a loaded family. Groups were giving me a lot of grief with junctions misbehaving and mirrored versions doing weird stuff.
Anyway, the point is that my “windows” and recesses here are “face-based” families, so that they will host on and extrusion. It’s not perfect, and I had to make the placeholder extrusion that comes in the template much larger. Families will break if one of the types has a void that completely destroys that placeholder extrusion (or wall in a wall-hosted family) This can be very confusing. Within the project everything seems fine. You are placing the “window” on a surface with plenty of room. But it refuses to form (“cannot make type …”) No clues given as to why.
Just make sure that the host geometry in family editor is bigger than the largest type you are going to make in the project
The whole church sits on a square mound. I have represented this as a stepped platform. This is not about faithful modeling of a particular church. I am analysing the evolution of form across space and time, learning how religious architecture responded to the needs of different human societies. So there is a judgement call. Like I said at the beginning. What is the appropriate level of detail? How can I use modular components to help the work move forward effectively?
This example uses six or seven nested components. I made them quickly. This is “BIM sketching.” I am trying to think of the fly and avoid getting bogged down. Aiming for the fluidity of freehand drawing while employing the power of digital tools. If I get too deep into the weeds, I will lose the ability to see my work in the context of human history. I may be tapping into my inner Revit nerd, but I am also reflecting on seven decades of life, evenly spread across three continents. I want to stand on the shoulders of giants, to find my place in the thousands of years of human history leading down to this moment.
We need to respect our ancestors. They used fossil fuels to power the industrial revolution. It was ugly at times. Human beings are deeply flawed. But ultimately it delivered huge advances in health care, sanitation, nutrition, lifespan, universal education. The burdens and risks that motherhood gave to women have been lifted to a remarkable extent such that they can choose to work in almost any field. They have consistently outnumbered men at university for many years now.
Progress is a double-edged sword. Beware of simplistic answers. Suddenly we realise that demonizing “fossil and nuclear” has had the unintended side effect of outsourcing our risks to others. Our wish to be “uber-ethical” has made us vulnerable to less-scrupulous actors in the game of history.
“Just thinking out loud” to quote a young Jamaican lady who made some very interesting YouTube videos a couple of years ago.





















