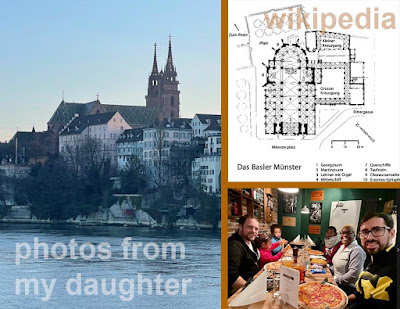How far should I take this? How many churches to model?
In the last post on LinkedIn I suggested that making Revit families is a "design" process, meaning non-linear, cyclical, "you don't know how to even define the problem until you start trying to solve it"
So I am thinking in terms of multiple cycles, an iterative process. Round 1 was setting up a primitive “system” of nested families nested into a container. Round 2 applied this system to a real-world example (Notre Dame) Now we are in Round 3, so what? Make a few more? How many? What type?
What is the landscape of possibility?
Winter Wonderland. I'm fascinated by the way words shift
their meaning. Slippery as soap. For a couple of years now I've been using an
Etymology app on my phone to explore derivations on the fly before those
slippery words slither down my memory hole.
Winter is the "Wet" season. Wonderland is a place
where girls called Alice believe 6 impossible things before breakfast. Wonder
is definitely a slippery word. It can mean fantastic, or it can mean puzzling
(I wonder what that's all about? )
So perhaps Winter Wonderland can be translated as Liquid Puzzlement, skating across the landscape of ideas, “be like water"
In that spirit I am skiing through the mountains of potential that church builders have explored for hundreds of years. I need to gather data. That's one level of meaning (pattern finding) in this design process. Reference images from my laptop, bookshelf, kindle, the internet. Ever the collector, a hoarder and cataloger of little nuggets.
This game is a puzzle because we don't know what patterns will emerge in trying to distill the diversity of history into parametric massing models. Simplified and abstract. I wonder where it all will lead.
I have a history of rummaging through this magical territory. Let's dig out the projects and families sprinkled across the tree-structure of my laptop. Products of a decade or more of curiosity by my BIM pencil as it wanders across the pages of history. The BIM pencils wanders, and having wondered. moves on in endless cycles of structured exploration.
Fit these into a matrix with labelled rows and columns. Fish
out some reference images to populate the empty cells. Let's see what other
permutations and combinations are needed.
I'm anticipating a rewriting of the rules, several of them in fact.
Pauses to reflect and reconsider. Why am I doing this. Which fork in the road looks most enticing? Am I even heading in the right direction?
But first lets work out where we are, survey the territory that we wandered through in order to arrive at this moment, noting also some interesting places that we bypassed along the way.
For the most part, this is how I spent my Boxing Day. Gathering up the threads of my work on churches and weaving them into a cloth with "Warp & Weft" ... aka "Rows & Columns" , "Space & Time", Countries and Eras.
So far this Matrix begins at the Medieval Period, but perhaps I will extend backwards to incorporate the Greek Temple I built long ago, and maybe the Pantheon that was roughed out a couple of years later. We don't want to lose ourselves in the vast empty spaces of history, but how can you have a Classical Revival without at least a not to the Classical Antiquity that inspired it?













