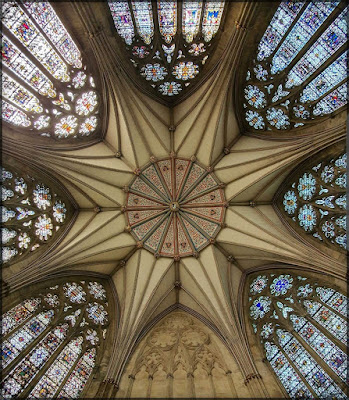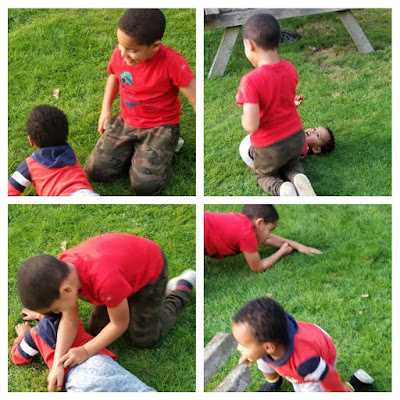Week two of my quest to connect the BIM pencil to skilled trades. Riding North by train to Barnsley, the town I grew up in. Staying with my cousin. Pictures of the BBCS, Edwardian Baroque? Grade 2 listed. Memories of the restaurant on the top floor where my grandma waited on tables when I was very young.
A trip to Burnley to visit Karl Claydon, master plasterer. Posing with my cousin in his workshop, Karl at the door saying farewell. An ornate ceiling rose in process of assembly on his bench.
Some examples of his artistry along well worn classical themes
Three versions of Acanthus leaf. Two palmettes, reminiscent of the anthemion motif, beloved by John Soane. A bucket of lime putty which I learnt improves with age like wine or whisky. Indeed you can buy “mature lime putty” which actually feels different between thumb and finger!
How many young plasterers can improvise on the Acanthus leaf theme today I wonder? Why have we drawn a line between dexterity and design, placing them in separate boxes?
Another afternoon, another plasterer’s workshop. Keith Langton in Horbury. A pink silicone “squeeze” taken from an existing cornice. Sometimes the new materials are clearly better. Some would argue a case for lime against cement, (if you have the patience to allow it to cure properly). But would anyone prefer gelatine moulds to silicone?
Countless profiles lying in racks and the running mould that produces them. French or English, forwards or backwards? It will take time for my brain to process all these new snippets of information. Lath and plaster practice panel. I guess that was cutting edge technology at one time, compared to the old ‘wattle and daub’ tradition.
The next day was York. Stone Mason’s setting out marks on a smooth gypsum floor. Templates in wood and metal. The first photo is by Matt Thompson, an online friend from the days of Project Soane, who I met in person for the first time, walking around York together.
I am trying to compare the classical approach to plant forms with the Gothic. A row of Corinthian columns would be identical. Hawksmoor might make changes from building to building, but within any one row on the same building, consistency would be the rule. A series of crocket capitals on the other hand are typically all unique: endless variations on the curled up leaf/bud motif.
York Minster. A six part vault, but instead of the window walls being on opposite sides they are wrapped around one corner, which also means that the narrow segments vary in width. Fat Norman columns in the crypt. Memories of an earlier, smaller building.
Occasional use of the dark, polished stone I noticed at Salisbury and I found out it’s Purbeck Marble, not a true marble (metamorphic) just a dense sandstone that takes a polish. Suddenly I remember that we saw old mining shafts for Purbeck stone during a family Xmas, not quite 3 years ago.
And the sturdy timbers of the chapter house roof: a steep octagonal cone, covered in cast lead sheet with a suspended lath and plaster vault below. These are the original timbers from more than 700 years ago.
Before catching the train back to Barnsley, I had a quick look around the Merchant Adventurers Hall. Fantastic oak framing again, but this time a secular building.
Connections to the Bank of England, in that they started out in rented premises with the same function (Mercers Hall and Grocers Hall) These were venture capitalists, banding together to promote long distance trade, dominated by woollen cloth. The wealth of York was founded on the sheep grazing fields of Yorkshire.
Connections are constantly forming between the rich experiences I encounter on my travels. Connections restructuring themselves in my neural networks. The guild Hall reminds me of the long traditions of plaster work, passed down the generations, and still kept alive by people like Karl and Keith. Back in Dubai I pressed some modelling clay into a hand carved Boxwood mould, rescued from a rubbish heap and passed on to me by Keith. How did these guys produce such effortlessly graceful foliage while carving ‘inside out’?
These experiences and reflections will help to enrich our BIM pencil work over the next few months. Notre Dame will be the primary focus, isolated to some extent on its own little island (Isle de France) but part of a bigger story, the ebb and flow of human enterprise: tools, clothing, buildings, trade, culture, language, religion.
































