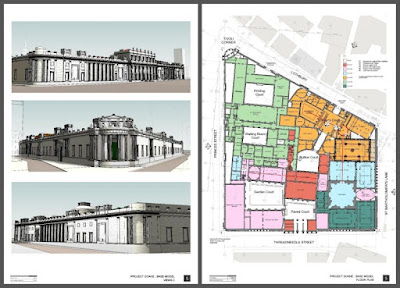This is from 2002. Arguably at the
peak of my powers as an all round architect and my last completed project in
Africa. I really enjoyed this one along with the visits to Blantyre, staying at
the Mount Soche hotel and sitting in with the resident jazz trio to sing and
play a couple of blues numbers in the dining room.
Seems like several lifetimes ago in some ways. I was
working in Autocad with a bit of Sketchup here and there. Those were the early
days before Google bought it out. Not sure Revit had been released yet but I
had played around with early versions of Archicad. Very interesting, but you
still had to flatten everything out to produce working drawings. Proto BIM, I
guess.
Malawi was fascinating. Desperately poor people, full
of good humour. A thinner but less racially divided layer of elites, compared
to Zimbabwe. They were enjoying the freedom of a post Banda era, just as we
were descending into Mugabe's tyrannical phase. So bizarre to see the Zim
dollar falling against the Kwacha.
More images from my Blantyre heyday.
Probably my last visit before moving to Dubai. I never saw the building 100%
complete.
I came to architecture late, having a second go after
abandoning the profession in my hot-headed youth. It took time to find my feet,
and just as I was getting there the Zimbabwe economy went into a nose dive. But
I got by, supported my family, survived through difficult times.
There are many ways to be an architect Building is a
team sport. This project and my first building in Dubai were essentially solo
efforts, but since then I have gradually drifted away from "design"
and towards BIM support and mentorship.
No regrets. It's been a fascinating journey with more
to come.
Configurations of basic ground plan
for low-cost housing during the industrial revolution. This is just a quick
exercise from memory, drawn freehand on my phone.
Back-to-backs, two-up/two-downs with steep stairs. Coal
fires, outside toilets. Gas lighting, later upgraded to electric. This world is
quite vivid in my memory. It still forms the core of the housing stock in the
UK, several makeovers later.
I will be visiting UK soon, so just starting to ponder
relevant BIM pencil studies. I should also try some storytelling, maybe around
the basic routines of daily life in a terraced house with one cold tap and coal
for heating and cooking.
An interesting example from the
Training Sessions I have been doing at work based on Villa Savoye by le Corbusier. Such a great project for illustrating the various tools and
capabilities of Revit.
In this case there is a curtain with tightly spaced
horizontal mullions. Using Edit Profile to fit this into the wedge-shaped
spaces below the ramp, then embedding the CW in a plastered masonry
upstand/balustrade wall.
Using Cut Geometry, you can adjust the size/shape of
the glazing several times and the hole in the masonry wall will adjust
automatically. It's a well known technique, but this is such a great example to
illustrate it's power.
Incidentally, not a bad bit of design work in a
building that's almost 100 years old. It leaked, and the thermal performance
was dismal by today's standards, but you have to admire the way he manipulated
space.
There is no better way to gain deeper insights into
iconic buildings than to build a Revit model.

















