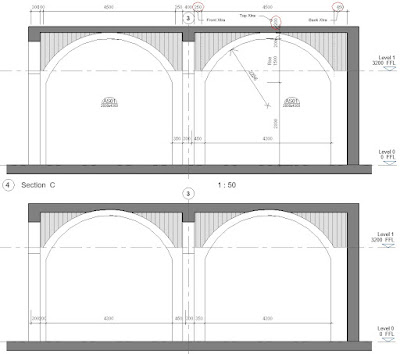Linked In posts for Early October 2022. Playing guitar on my balcony, starting a painting project, looking back at my one and only visit to Portugal, and the “ancient past” of life in Zimbabwe.
There is a certain severity in the
architecture of Porto. Partly the nature of the local stone, partly the
maritime climate blowing up river from the Atlantic. But this is tempered by a
somewhat idiomatic sense of the baroque.
What does that word mean? Like all words it means what
thousands of people have coopted it to mean in a variety of contexts. Meanings
morph continuously. It implies a bending of the rules of classicism, a bending
of surfaces also, perhaps a bending of space-time 😜
Spiral columns, broken pediments, complex curves at
every turn. Some snippets sifted from my visit in 2016.
I'm embarking on a little painting
project. It's one of those things that just kind of happened. Can't remember
why I started taking closeups on my balcony. Just a whim I guess.
The habit of combining photos in fours is just part of
housekeeping my image gallery, but a couple of days later I realised it might
be interesting to buy four cheap canvases at the local supermarket and mount a
set of semi-abstract compositions close together on the wall.
Early days yet. Just roughed out the first two. Will
get all four up to this stage and hang them together. Then I can keep looking
at them. Bursts of activity as the spirit moves me. Layers of shading and texture
oozing up from the subconscious mud.
Is anything ever finished? There will come a point when
I'm more interested in starting something else.
Glazed wall tiles as an external
finish are common in Porto. Sometimes they are flat and smooth, sometimes
embossed. Blue and yellow are common with a white ground.
They form a marvellous contrast with the coarse grey
stone. Splashes of colour and a surface that can be scrubbed down before the
maritime life forms take too firm a hold.
Memories.
Just messing about on my balcony after a productive day of Revit work for my day job.
Music is such a great way to divert the brain from its endless chatter. Slide guitar instrumental in open G.
These are photos I took in Bulawayo
20 years ago. At that stage I never imagined I would move to Dubai barely 18
months later.
Are these relics of a disgusting racist past? That
would be one interpretation. Actually I have no way of judging the humanity of
the architects involved though it's certain they were all white.
I do see a rich historical record: four different
attempts to capture the mood of the time and to project the identity of a
rapidly growing city with government buildings, offices, banks and hotels.
I was on a visit to the school of architecture there to
teach a group of students about setting out buildings in a hands-on way.
Special memories for me. I wonder where they all are
now?
I have many pictures of metal
railings in Mauritius, dating back to the early days of my exposure to digital
cameras. I will have to fish them out. Indeed a little series of posts on Port
Louis would be a pleasant diversion methinks.
But these ones are from Porto. Much the same
vocabulary. Some of these are castings, some hand forged by muscular
blacksmiths. Of course I prefer the latter for pure aesthetics, but it's hard
to resist the economics of mass production.
Call it the William Morris dilemma. I guess it brought
us the modern movement with all its benefits and pitfalls. Don't get me wrong,
glass balustrades are great. But you gotta love these old railings.
Weather-beaten and rusty, they still tug at the heart strings.





























