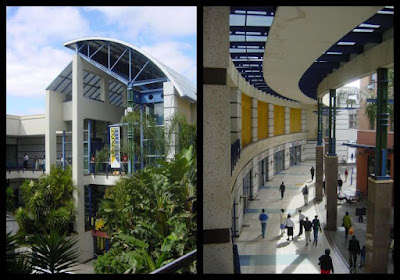I have a personal online archive of
photos and drawings, filed by location and style /period. There is a section
for Harare, mostly compiled about 20 years ago.
This is Construction House by Harvey Bufe Mwamuka.
Designed in 1990. It's pretty obvious that the design is by Vernon Mwamuka, the
youngest partner. As far as I know it was his largest and most prominent work
at the time. The influence of American architect Phillip Johnson is very clear
in my view. (look up AT&T Building / 550 Madison Ave, for example)
I was collecting newspaper clippings on new projects in those days. Wouldn't it make a great piece of university research to trawl through newspaper files and enter the information gleaned into a computer database so it could be searchable for future generations.
Note the "artists impression." It may seem crude by today's standards, but that's the way things were 30 years ago. Some watercolour artists could come up with more sophisticated images, but the era of universal photoreal stills and video clips was still a distant dream.
The colour photos are mine, from 2002 or thereabouts before I had any plans to move to Dubai and while I was still actively building up the Zimbabwe section of my database.
Seems like a long time ago.
A comment from Jonathan
Leavens prompted
this little study. When I joined Clinton & Evans they had offices in
Livingston House, but soon after, we moved into an old house in the Avenues.
Downstairs was the Reserve Bank team, lead by Graham Olsen and working by hand.
Upstairs we had three computers.
I was sharing a computer with Eric Smith who spent a
good deal of time on the Miekles site. We were adding several floors to the
North block which had been designed to take this future load. There was also a
thorough internal refurb using a South African interior designer.
In parallel with this work, Vernon Mwamuka was building the Southampton Centre, and together the two developments formed a U-shaped frame around a roof terrace that the hotel used for a spill-out restaurant. This sheltered space overlooks the gardens of Africa Unity Square.
At some point, Eric approached me with a problem. My knowledge of computers in those early days was a step ahead of the other guys. He had an elevation drawing that would not fit on a floppy disk. The problem was that they had not learned to use blocks, so he simply drew one bay, and copied it about 100 times. So in half an hour, I was able to shrink the file to about a tenth of its previous size.
As an aside, the South Block of Miekles was designed by Harvey Bufe who had previously taken Vernon on as a junior partner. I don't know if this had any relevance to the Southampton House commission. The complexities make for an interesting urban ensemble however. Those were days of great optimism in Zimbabwe.
I have to say that I am relishing the gradual awakening of memories brought about by this series of posts.















