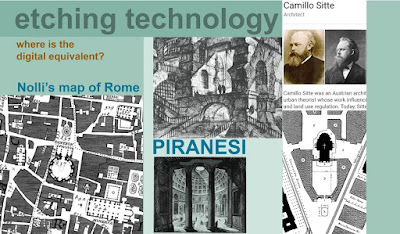Week one of my expedition to the UK. A family barbecue and the most nerve biting cricket match in history. Then up and about my travels on Monday morning.
I met up with Lee Saunders in Salisbury and had a great chat about anything and everything, but especially the “Heritage Business” and the danger that the people with the trade skills and experience to do the physical work and more importantly perhaps to pass that knowledge and wisdom on to coming generations… (long sentence) the danger that they get sidelined.
Walking through Salisbury Cathedral with a keener eye, now that I’ve studied a Gothic building with my BIM pencil. What is that Grey stone, used for free-standing colonettes? Admiring the carving of the crocket capitals. The lancet windows and less compact massing of Early English compared to Notre Dame. Salisbury Museum is a domestic building, dating back to medieval times with exhibits stretching back much further into deep history.
Train to London. Wake up next morning and walk across to St George in the East. I did a BIM study of the 6 Hawksmoor London churches in 2014.
https://grevity.blogspot.com/2014/11/six-of-best.html
First time inside St George. The insertion of a 60s concrete frame within a bombed-out baroque shell is more successful than you might expect. Just me standing below the tower in this pic. DLR to Greenwich. First time inside St Alfege also. Freehand plaster scrolls: to a common theme, but all different. The recessed East end seems a perfect solution next to a busy road, but was that a factor in 1720? Wood carving by Grinling Gibbons? Didn’t photograph well in the dim light, so the Corinthian here is from Bloomsbury Different material but similar delicacy.
https://grevity.blogspot.com/2014/12/wool-gathering.html
DLR to Bank, the updated displays in the museum were slightly disappointing but that’s a post on its own. Walk across to St Mary Woolnoth. Hadn’t planned to go in, but it was worth it.
That distinctive wooden version of Corinthian I saw at St Alphege is here again, but still too dark to focus properly. The plaster rose is from Bloomsbury I think. He must have used a superb artisan for the fibrous plaster there. The wood carving on the pulpit does pick up nicely. What material is used for the keystone scrolls and the Corinthian capitals I wonder. Is it lime plaster? Doesn’t look like gypsum to me, but what do I know?
Central line to Bloomsbury and I’m starting to realise that I can fit in all 6 churches today. Spiral handrail termination, and here’s that wooden Corinthian vase motif again. Finally a picture worth sharing. Both capital and shafts are highly original to my eye. Did Hawksmoor invent this, or was there another source? The plaster running ornament here takes me back to my Revit explorations earlier this year, before Notre Dame took over my life. Managed to get inside the back yard and take some shots from new angles.
https://grevity.blogspot.com/2014/11/more-hawksmoor-churches.html
Liverpool Street then walk to Christchurch Spitalfields. The last frame shows the Composite capitals of the interior. How many different takes on the Acanthus leaf did I see during this week? Define infinity.
And finally on to my 6pm meeting at St Anne’s Limehouse. Rufus Frampton was the perfect host. His commitment to stabilising the condition of this neglected church is quite humbling. Another fantastic conversation as we climbed the spiral stair into the roof void, then beyond to watch the pendulum clock trigger the chimes for 7pm. Sadly I was too gobsmacked to record a video. Bonding of the quoins of the groin vaults in the crypt caught my eye. Some running ornament and the timber suports to the half-dome above the portico (lead-covered ). Rufus thinks this shows the marks of ships carpenters which sounds plausible for the location.
Next morning, walking out past old warehouses and through St Katherine’s Docks. A running garland carved into the curved stone corbel below an oriel window on the corner of Leman Street. The shard sprouting from the parapets of “the Tower”. And the copper spire of All Hallows, Tower Hill. Superb
Gothic and classical intertwined. Wren’s mock-gothic spire survived the bombs, but the medieval church was gutted. The skeleton embraces a picturesque grotto /garden that would have delighted Soane. A quick peek inside the Pattern makers guild church, classical Wren box with a medieval style spire. Then on to the main event of the day.
Pitzhanger Manor, Soane’s Country House and Gardens. Recently reopened. yellow light from above reminds me of Dulwich. Triumphal arch themed façade seems to echo Lothbury Court, while the conservatory at the rear reminds me of the projecting porch of his townhouse in Lincoln’s Inn Fields. On the corner of the parapet above, a leaf vase which reinterprets the motif in wood that I struggled to photograph the day before.
Materials, coarse and fine. Physicality. Fired clay. A fragment of Roman pavement, tile hanging, Flemish Bond and yet another version of Soane’s simple brick soldiers that evoke the distilled essence of a doric freize. But the dominant materials on my mind are stone, wood and plaster. The stone of the Banker Mason, providing the structural mass and the weathering surface that has stood for 300 years The carved stone detail in all its variety, both gothic and classical, but so often inspired by foliage. The carved delicacy of wood, its warmth and suitability for wall linings and doors. And the wonderful adaptability of plasterwork, whether lime or gypsum based.
These trades contributed so much to buildings over the centuries. Not just labour, but also detail, practical know-how and artisitic invention. If the architect was a conductor, they were musicians of the old school who could improvise on a theme. I fear we have lost most of that with our hundreds of sheets of contract drawings, the litigation and the "value engineering"
So many impressions, sometimes disjointed, sometimes intertwined. What a start to my journey..



















































