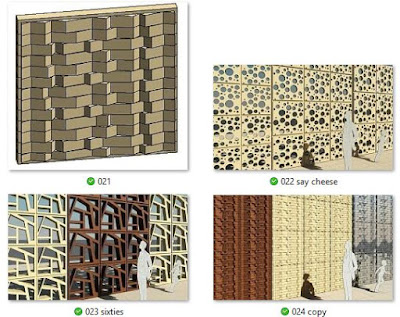More reminiscing. This is a continuation of a thread from mid October.
In 2013, one of our lead designers at GAJ was a Spanish architect called Ignacio. He was responsible for my spiky geometry explorations. His team were all Sketchup guys, but we often talked about how to capture the geometries he was exploring within a Revit environment. One of these projects was a diagrid flowing over a “rolling hillside” form.
I learnt quite a bit more about divided surfaces and complex geometry.
https://grevity.blogspot.com/2013/06/lumpy-diagrid.html
Furniture. These days I am often involved with bringing the Interior Design component of a project into Revit. Usually my role is content development and designing “BIM processes” ... schedules, data, specification codes.
I have quite an interesting collection of furniture content, acquired over the years. One file is devoted to designs by Fritz Hansen. The approach to generating the required geometry is quite varied. Sometimes it’s best to download a mesh from their website and combine this with symbolic lines and masking regions in orthographic views. (Some people reject this approach) Sometimes native Revit geometry does a good job. Sometimes you need to be a bit more creative with the Revit geometry tools.
These days I usually use very low-res geometry for the 3d views, and a CAD-like representation in Plan. The visualisation and detailed spec is handled by a non-BIM team. We just need a recognisable object which cross-references the specification code. It’s less than ideal in my view, but that’s the current state of play in my office.
https://grevity.blogspot.com/2013/07/furniture-fritz.html
I was exploring “the space of possible rigs” following on from the success I felt I had with my “scalable rectangular rig.” Presumably the simplest type of rig would be a straight line. What can you do with that?
https://grevity.blogspot.com/2013/07/snake-oil-rig.html
The rectangular rig is amenable to expressing the graph of an equation, could be a quadratic, for example. I explored this idea to create a general family of forms, of which one particular instance would be the Gherkin by Foster Associates. This is based on work I did for one of my presentations at the Revit Technology Conference in Auckland a few weeks earlier.
I’d like to paraphrase the last sentence of this post here.
“If you are interested in the History of how buildings work, then a tool like Revit is an amazing aid to research”
Seven years later we have developed that idea much further with our work on Project Soane and of course the Notre Dame model. Open-source, collaborative research into our built history.
https://grevity.blogspot.com/2013/07/american-history-practical-maths.html
There follows a series of posts that take the scaling properties of the Planting category, and nest it into system families like Curtain Walls. The first one is based on a common sand-cement “brise soleil” block. How useful is it to make this infinitely scalable? That’s a moot point, given that these things usually come in a couple of standard sizes.
Maybe if you were designing screens made from cast aluminium panels. Depending on the quantities you might be OK with a custom mould for the project. So at design stage, the ability to easily vary the scale of the pattern might be useful.
https://grevity.blogspot.com/2013/07/screen-planting.html
The next post takes the scalable, decorative curtain panel concept a bit further. At least it imagines further examples of designs which might benefit from this approach.
“I'm backing the double-nested technique for situations where you want to play around with the size on the fly, experiment with design ideas quickly.”
https://grevity.blogspot.com/2013/07/say-cheese.html
Back to classical architecture for the final post in this series. Stone balustrades, carved mouldings, standard designs like egg & dart. Can the scaling properties of double-nested planting help out here? I made quite good progress with this here. And since then I have developed these families a bit further. In the comments Paul Aubin raises an interesting point. How do you do this around a curve?
One answer I explored later was to use a railing. It’s not very nice to have carved stone enrichments, (or maybe plaster cornices) in the Railings category. If only we could assign a railing to a couple of other categories. Maybe Wall Sweep, or even Generic Model. I’ve no idea how realistic it would be to do this within the Revit core code, but it’s the kind of thing that I think would be useful. One of the annoying “restrictions” we would like to remove, to paraphrase a recent post by Tim Waldock.
https://grevity.blogspot.com/2013/07/row-planting.html























