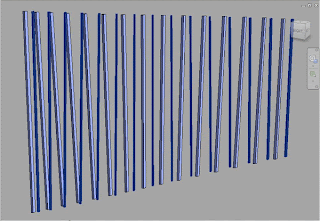This weekend I was continuing my preparations for RTC Auckland, revisiting the work I did on Lever House quite a long time ago. My presentation aims to make comparisons between Lever House, Casa del Fascio & the Gherkin. In the process I hope to demonstrate the value of a BIM approach to the research & teaching of architectural subjects (history, technology, design theory etc etc)
By coincidence I received a request a few days ago from Vincent, (a French student) asking me to share my files for Lever House. They are doing a project of some kind.
So I've decided to upload some work-in-progress files for whoever is interested, but especially for young students of architecture & other construction disciplines who may want to gain a deeper understanding of some of the key moments in our history than can be gained from the usual slide lecture approach that we experienced in our university days.
The images are snapshots from these files and represent the state of play as of last night.
A word of warning here. It's all a bit rough at the edges. Need another weekend at least to have this model ready for Auckland. Also I am working from incomplete data and one brief site visit a few years ago. I have had to make many assumptions and some judicious simplifications. The aim here is to understand principles and generate useful ideas, not to create a dusty museum specimen of some arbitrary moment of frozen time.
I firmly believe that BIM software opens up the possibility of an exchange of ideas and information about our built past. far beyond anything currently available. Think google earth/street view, but with the ability to walk inside listed buildings and access analytical diagrams, learn about the people involved, see exploded diagrams of construction details.
I have uploaded 2 pdf files with several sheets each, & two 3d dwf files. One of the whole building and the other a deconstructed portion of the external skin. The work is incomplete, but I hope it will be useful. You can find the files HERE Lever House
By coincidence I received a request a few days ago from Vincent, (a French student) asking me to share my files for Lever House. They are doing a project of some kind.
So I've decided to upload some work-in-progress files for whoever is interested, but especially for young students of architecture & other construction disciplines who may want to gain a deeper understanding of some of the key moments in our history than can be gained from the usual slide lecture approach that we experienced in our university days.
The images are snapshots from these files and represent the state of play as of last night.
A word of warning here. It's all a bit rough at the edges. Need another weekend at least to have this model ready for Auckland. Also I am working from incomplete data and one brief site visit a few years ago. I have had to make many assumptions and some judicious simplifications. The aim here is to understand principles and generate useful ideas, not to create a dusty museum specimen of some arbitrary moment of frozen time.
I firmly believe that BIM software opens up the possibility of an exchange of ideas and information about our built past. far beyond anything currently available. Think google earth/street view, but with the ability to walk inside listed buildings and access analytical diagrams, learn about the people involved, see exploded diagrams of construction details.
I have uploaded 2 pdf files with several sheets each, & two 3d dwf files. One of the whole building and the other a deconstructed portion of the external skin. The work is incomplete, but I hope it will be useful. You can find the files HERE Lever House

























