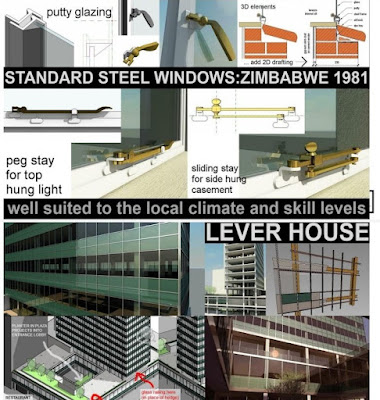Villa Savoye by le corbusier. I
built this model so long ago it's ridiculous. But kind of interesting too.
The window and door families predate my current modular
approach. I just wanted to get something into the model that looked the part,
on the basis that I would come back and figure things out later.
So they were placeholders, and this weekend I took a
second pass at one of the strip windows.
This is one unit spanning three rooms. As far as I can
tell there are two types of glazing element: a 2 pane horizontal slider, and
fixed glazing. That's my working hypothesis.
Call it LOD100 and LOD200 if you like but I'm taking a
much more intuitive approach to levels of development here. I would happily
replace that thick manual with the sentence "design is an iterative
process and the intention is to achieve greater clarity with each cycle"
Ditto for research, artistic expression, maybe even
life in general. Over the course of my lifetime, "trust" has been
replaced by hard-coded standards. I understand why but I remain unconvinced.
I refer to this as a "rapid BIM
sketch". The Red House, designed for William Morris by Philip Webb. 160
years old and more than 50 years since I paid it a visit.
At this stage, the perspective views are the most
useful output, but it wouldn't take long to set up some basic plans,
Elevations, maybe a section.
This was done for a presentation on the Planting
category in Revit for a conference in Denmark in 2017 based on a model I
started at least 10 years ago. Hope I can get back to it.
You may think that the idea of a "rapid BIM
sketch" is a contradiction in terms, that it's only "real BIM"
if it follows the industry standards for commercial projects. I understand the
value of global and regional standards but I also believe in thinking outside
the box.
Silly me 🤔😜🤣
Villa Savoye. Fixed glazing in
orange. Two-pane horizontal sliders labelled S. Single pane centre pivot
labelled P.
This is work in progress. I may be wrong, but I'm
putting forward my best hypothesis and will revise it if and when it proves
inadequate.
It seems to make sense. Fixed glazing is used next to
partitions except where acoustic privacy is unimportant. (eg between master
bedroom and the associated dressing room)
The sliders are the standard solution to opening
lights, but where there isn't enough width, go with the centre pivot. (eg the
bathroom between bedrooms 2 and 3)
Was Corb involved with this level of detail, or did his
cousin handle all that? No idea. But I build these Revit models because I enjoy
this kind of reverse engineering (reverse architecting?)
This was part of a conference paper
that was declined in 2018. I was using work that I had done over several years
to argue that BIM tools and processes can be used for a much broader range of
purposes than we usually think, including pure playfulness.
In other words we should regard them as general purpose
thinking tools like pencil and paper, natural extensions of the human brain.
The examples here showcase understanding history,
exploring geometry and artistic expression. It's not about showing off my
cleverness, or my mastery of the software. The issue here is what would you
really like to do? I mean really, really? Apart from earning money.
What are some of the endeavours in life, in the search for meaning, that these digital tools can help us with? This is a question that has consumed much of my spare time for the past 15 years.
It dovetails nicely with a project that I call "the Way We Build" which is twice as old. That is a wish to interrogate all the different technologies and styles and building forms that help to define different human cultures across time and space.
What can we learn about ourselves from that kind of multi faceted study? Could BIM even become an artistic endeavour in its own right (shock-horror-heresy)
More snapshots from a presentation
that "got away", making the case for BIM tools as general purpose
thinking aids.
In this case I explore the venerable world of books and
talks about construction technology. How it has evolved and how it varies from
place to place for various reasons (climate, culture, material availability)
It's a fascinating topic.
When I first started using Revit, I thought there was great potential for analytical studies along these lines, and over the years on my blog I have attempted a few. Doesn't seem to have caught on very widely though.
Unrealised potential in my book.







No comments:
Post a Comment
I've been getting a lot of spam so had to tighten up comments permissions. Sorry for any inconvenience. I do like to hear from real people