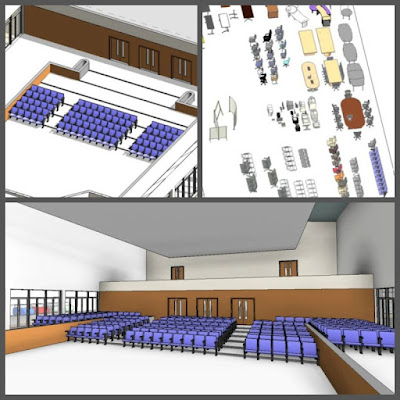De La Warr pavilion.
Fleshing out the East Wing. Restaurant, Bar, Kitchen, Toilets, storerooms, terraces. Stairs at the end of the long thin wing. In the process I dug out more old library files, mostly furniture.
Over the past 15 years of using Revit, my strategy for maintaining a content
library has evolved. Early on I was collecting anything and everything I could
find. I soon decided to organise them in "collections"... Revit
projects with a whole bunch of families organised by similarity.
Within these project files I could agonise about naming conventions, set up
plan, front and side elevations... Do some basic quality control.
At some point it became clear to me that simple generic geometry was the way to
go. Add layers of information as it becomes available and organise using
schedules. It depends on the project type and the remit of your company, but
for us this made sense.
So I created a new set of generic collections and gradually sidelined the other
more cumbersome and complex collections as the new, simpler, more consistent
library files developed. It's those older collections that I am now reviewing,
upgrading and filtering for content that may be usable for historical studies.
I've been sorting through twenty years worth of digital
backups, filtering out the good from the bad and gradually putting the good
stuff into places where I can find it. It's not that my filing system is
disorganised, but over that length of time there are bound to be periodic
bottlenecks in the months preceding a laptop upgrade.
This video is five years old, but the model dates back much further. The Chapel
of Sant'Ivo alla Sapienza, by Francesco Borromini is at one end of the long
courtyard. He was always one of my favourites as a young man who reveled in
complexity. Here it's the geometry of the floor plan and the dome that
intrigues, based on intersecting triangles and circles.
Of course it would take months for one person to attempt a detailed treatment
of this gem in Revit, so my version is highly simplified and abstracted. But
that has always fascinated me. How to convey the essence of a complex and
subtle form with simple means? The primary goal, as usual was to engage in a
hands-on, immersive learning process and emerge a little wiser as a result.





















