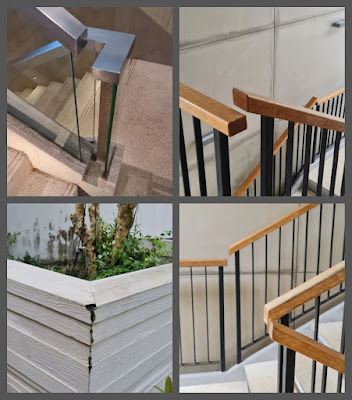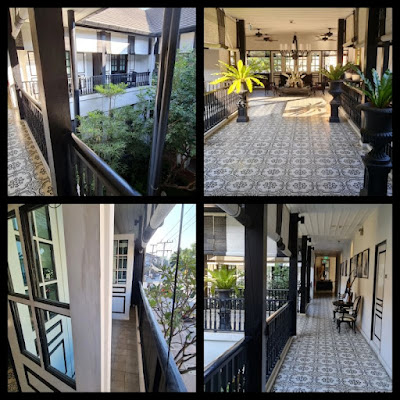I've spent at least 50 years looking
at buildings and asking "Why?" Maybe 60 if you include my earliest
dabblings in drawing house plans and enjoying the dark mystery of neglected
Victorian hulks around me as a teenager in Barnsley.
It's a kind of reverse engineering I suppose. And here
I am on an island paradise off the coast of Thailand, enjoying precious time
with my family, but inevitably ruminating on what makes the buildings tick.
Steel frame makes sense when you have to ship
everything across from the mainland. But it's interesting that they have
emphasised grey cement colours... Thin cladding sheets and some acoustic
issues. The styling is crisp and minimalist, but tempered by judicious use of
wood. Don't compete with nature. Understated buildings bowing to the unspoilt
beauty of site.
Until you get to the public areas of course. Here are
flowing curves and a homage to indigenous roofing. Infinity edges give a sharp
transition to a beach with rocky outcrops.
The detailing isn't exactly crude, but it's not super
slick either. I'm guessing that wasn't a deliberate choice, more the nature of
the situation. But I like it. Seems appropriate somehow. Perhaps buildings are
like food. Super-refined may tittilate the taste buds, but it's not conducive
to health in the long term.
Clockwise from top left. Precise
detailing of balustrades in public areas. Looser fit with more traditional
materials for the rooms. (I would assume that components are produced in
quantity with limited types rather than made to measure for each instance.)
Finally, a genuine design problem. Seems to be wood cladding used in external
planters. May be some kind of synthetic wood but it is still vulnerable to
decay in these conditions.
Easy to be wise in hindsight of course, and not very
hard to fix. It's been a great few days here and I don't want to sound critical
of the design team, or the developers and operators of this magical place.
Perfection is not possible, perhaps not desirable. Certainly, pushing to hard
in search of it can be disastrous.
I haven't managed to find this product online yet.
"Composite Wood" probably, but the profile is more complex than
anything I've seen so far. If you are thinking of using something like it, I
would say go ahead, but probably don't use it too clad planters, or anywhere
low down where it might be exposed to daily sprinklers.
At first sight I gave the stair handrails a bit of a
frown, but on reflection it's a perfectly rational approach for an island
resort. Ease of installation on site trumps carefully crafted junctions at
least for the higher volume, repetitive items.
The other end of the Thai experience spectrum. This is Chiang Mai: inland & north... a heritage
hotel this time. Echoes of the shophouse typology that I have come to
know and love in Singapore and Penang. But lacking the five-foot ways
here.
Lightweight, open construction
with internal courtyards to maximise air movement. I love the black and
white theme plus the exaggerated height of the glazed doors. Style meets
function in that effortless way that builders used to dash off, with or
without an architect, or am I romanticising too much?
Either way, this is a delightful building from the colonial era, repurposed to create a boutique hotel of real character. And it's being run really well. Attention to detail in operations to match attention to detail in design. Lots of complementary vouchers to make you feel welcome. Foot massage available on the loungers by the pool.
The flow of space through the ground floor spaces of these old buildings is just magical. You're never quite sure if you are indoors or outdoors, and it doesn't really matter.
It's a hard life... 🤣🤣🤣
Digital nomad office (Chiang Mai Branch)
I'm just squeezing a few timesheet hours in while the
younger generation go off doing more energetic stuff like playing with
elephants.
It would have been great to benefit from this lifestyle
while I was younger I suppose. Acutely aware that it's a privilege of the few
however, and I am glad to have done my time on the tools in my twenties, in the
classroom in my thirties, and on the drawing board either side of 40.
All the same it's great to catch a bit of "laptop
luxury lifestyle" in my 70s. (aka LaLuLi) This one is dedicated to all
those working with hands and muscles around the world to make my current life
possible.
Quick shout out to the Microsoft Surface and hotel WiFi

















