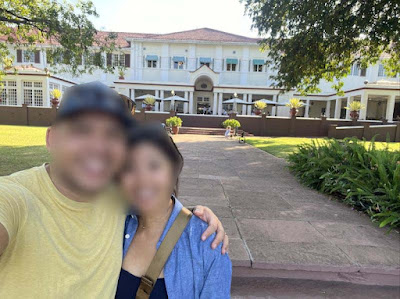In 1972 I completed my first degree
in architecture and walked away from the profession. 20 years later I completed
the second degree after a long detour, and joined a new practice.
1993 was a turbulent year in many ways, just keeping my
head above water, both at home and at work. Being project architect for this
office building in Harare felt like a pretty big deal at the time.
Looking back now I'm amazed how few drawings we needed
to get it built. But that's the way things were back then, in Zimbabwe at
least. I'm grateful to have experienced those simpler times.
I felt like such a hotshot because I was customising
Autocad menu files. Setting up the CAD standards for a firm with three
computers. 🤣🤣🤣
What larks pip, what larks.
Pigeons. Love them or hate them,
maybe both. Rock doves were domesticated perhaps as long as 5000 years ago for
their homing abilities. In my youth, it was common for coal miners to be pigeon
fanciers, holding competitions and finding meaning and purpose beyond the
physical demands of going "down (t) pit"
The pigeons of International City are domesticates gone
feral. The ten story buildings in the centre where I live are ideal, both in
height and in often having projecting bands at floor level. That's not a huge
problem, but we also have balconies.
Creative bird proofing is always interesting to me.
Humanization of architecture. You can see bits of my solution in the fuzzy
foreground.
During the pandemic a pair of birds began to nest under
a low table that I had moved outside to contain some of my excess junk. I
thought I had chased them out before blocking off the holes into the dark
interior.
Apparently not. Spring cleaning a year later I found a
skeleton. Poignant beauty in its own right.
At the weekend I managed one day
working on my Dubai map In Revit.
Focused now on International City. I set out a
regularised grid for the clusters to the East of my flat in the CBD. Spain,
Italy, England etc. The styles are quite comical to a student of architectural
history, but it is what it is: a dormitory suburb at the lower end of the
market.
We'll get back to that. For now I'm working up the
massing of the buildings close to my balcony view. Ending with a camera shot.
Not quite perfect yet, but in the right ballpark.
It looks like I underestimated the size of the pylons
significantly. Truly giants striding across the landscape😳. Always something new
to learn when you engage the brain in drawing or modelling from life.
1994 and I was settling into life as
an architect at Clinton & Evans in Harare. Mike Clinton entrusted two of us
(soon dubbed "the two Andys") with drawing up a new terminal building
for Harare Airport, under the supervision of French specialists ADP.
I remember successfully arguing for a Ram upgrade to
8mb so that we could keep the entire floor plan in a single file and use
viewports to split it into several sheets, 🤣🤣🤣
I had also instigated systematic use of blocks instead
of simply copying repeated elements around. As I remember there was an
elevation drawing for Miekles Hotel that was refusing to fit onto a floppy
disk.
Using blocks I managed to reduce the file size ten
fold. Basic stuff but it was greeted with some amazement at the time.
By the way the airport terminal wasn't built to our
drawings even though we were paid for a completed tender package. Our dear
leader RGM decided to step in and award the contract elsewhere.
Colorization of these drawings done on my Samsung phone
as I sit and watch the sunset with sweat beads trickling down my back.
Definitely moving into the hot weather now.
A bit of a hybrid day today.
Officially it's the weekend, but I will go in for a while this afternoon to
support Sabu demonstrating his Dynamo scripts.
So I tackled a quick family this morning for my Dubai map
explorations. Two sweeps, one hosted on a reference line so I can control the
angle. These are the apartment blocks in the "country-themed"
clusters. Both legs are the same height but the length might be different.
I learnt last night that the overall layout is inspired
by Persian carpets. No wonder it's so confusing finding your way around 🤣🤣🤣
But this model is definitely helping me to find
regularities in the structure. Later on I will add a representation of the
entrance features that join the two legs and help to define the national style
for each cluster.
Also reminded myself that Bing Maps is sometimes a
better resource than Google for this kind of work.















