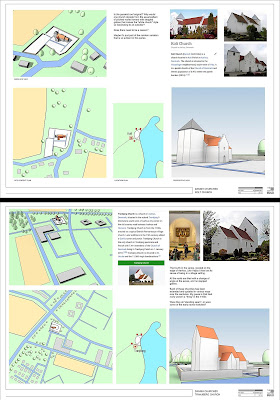The title alludes to a site initiated by Andrew Tallon and Stephen Murray, art history academics in the USA. I came to know about it while working on the model of Notre Dame that our group of BIM enthusiasts created shortly after the fire.
https://mcid.mcah.columbia.edu/art-atlas/mapping-gothic/map
I have been experimenting with an approach to studying a group of related historical buildings, a “style” or “school” if you like. In this case I’m looking at the “White Churches” of Denmark. These are small village churches, dating from the early days of Christianity in Denmark. The earliest churches would have been wooden structures, but during the 1100s simple naves with round arches began to appear.
Those Romanesque “starter churches” were extended in various ways throughout the middle ages, adding chancels, apses, bell towers, entrance porches. I visited Denmark in 2017, but I didn’t visit any of these churches. These studies are an offshoot of recent work on the churches of P.V. Jensen Klint, who was clearly inspired by the stepped-gable tradition which is one of the distinguishing features of the white churches.
I have been working on a broad survey of Temples and Churches across the western world over the past two and a half millennia. I’m kind of jumping back and forth as the fancy takes me and in response to interesting detours that pop into view as I gather reference material on the web. It’s a labour of love: part of a plan for my twilight years, using BIM as a thinking tool to ponder “the meaning of life” and integrating the digital and manual approaches to exploring the world.
I posted a few images on Linked In as I was developing this study. Text in italics is from those posts.
This
morning's quest: to build a map of Denmark, using a metre to represent a kilometre.
(because Revit doesn't like really big distances)
Into this I will insert my massing models of Danish
churches. Let's not think much further ahead than that.
Yesterday
afternoon I created a "legend view" in Revit for my first six massing
models of Danish churches. Had to change the category to "Furniture"
to force a "Roof Plan". This snapshot is from a sheet with 6 camera
views placed on the grid "as if" they are part of the Legend.
I think this has some merit as a way to take an
overview of these massing models and think about similarities and differences
of form.
Today
I have been setting up sheets for the individual churches in my current study
of medieval white churches in Denmark. This is the tradition on which P.V.
Jensen-Klint drew when designing his 3 remarkable churches in Copenhagen.
I'm working on six churches in the first place, to
develop a method. Here are the two sheets which have progressed furthest. Very
different locations. One is still in a rural, island setting. The other has
been absorbed into urban expansion.
This whole series is a “view from 10 thousand feet “ or you could call it a “broad brush“ approach. Hence the use of massing models, masquerading as RFA files. I’m trying to be agile, in current parlance.
Choosing the right level of abstraction is always a critical factor in BIM, as in any other artistic medium. Keep it simple. Focus on essentials.
I don’t have any special words of wisdom or startlingly new insights arising from these studies (yet), but I've definitely acquired a broader understanding of Danish history and geography. Seems to me that Lutheran National Churches played a major role in defining the Nordic identity. How this differs from the Church of England is an open question. At first I had the impression that the Church of Denmark had retained more vitality and relevance, but perhaps if I looked at the websites of medieval village churches in the UK (through the eyes of a naïve outsider) I would come to similar conclusions.
One thing that does pique my interest is the style of Danish graveyards, neatly divided up by low, trimmed hedges. I've represented this in a very coarse way, but it would be good to take the LOD up a notch. Interesting challenge.






















