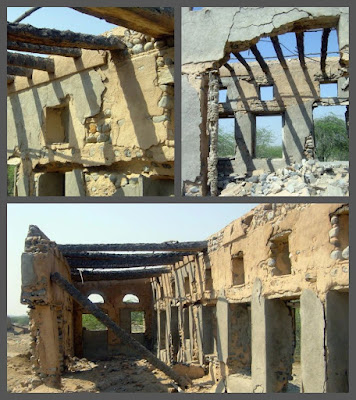I found this old photo on the
Internet. I don't remember where so I can't give credit. In any case the photo
itself long predates the digital era.
What can be said?
Battersea power station, in use, running on coal and
powering London, an essential force in the modern world and the long process of
innovation and industrialisation that has made so many people's lives longer
and more comfortable.
It was part of a transition, constrained by both demand
and supply factors in a complex world. Notice three chimneys. Previously there
were two, and subsequently 4. Change has to follow an economically viable
route. Ideology rarely helps.
Giles Gilbert Scott. Grandson of a giant of Victorian
Gothic was brought in as a facade consultant. His work on Liverpool Anglican
Cathedral is different but equally impressive, handling monumental scale and
expressing the mood of a society with one foot in tradition and the other in
modernity.
Alfredo and I pretty much split the
duties between us when it came to the vaults of Notre Dame. Our approaches were
very different but that's a good thing right? Speaking for myself, I was in it
for the learning experience, and I learned a lot from the other team members.
It's surprising how many different types of vault there
are in just one building. To be honest I wasn't quite satisfied with any of our
solutions. But they did a pretty good job in the context of the model as a
whole.
One of the biggest surprises for me was the vaults that
are higher on one side than the other. That's how flexible the ribbed vault
with pointed arches is. A revolutionary technology in its day.
Will it ever come back? Who knows? Load bearing natural
stone is making a bid for low-carbon, dark horse, material of the future.
Six part vaults mediate between the
large span across the nave and the smaller spans from column to column, running
down the sides of this glorious space. It's done without any fuss. Most people
would hardly notice the transition taking place above their heads. The
cleverness is overwhelmed by the drama, the breathtaking scale
In later work the ribs soar from the floor plane to the
apex of the vaults, eliminating the squat round columns seen here. Which he is
better? A foolish question perhaps. Glory in the striving of each generation of
master masons to explore new possibilities while maintaining a sense of unity
in buildings completed over centuries by immense human effort.
Yes we achieve miracles with our modern technologies.
But can we claim the unity of purpose, the clarity of vision of the medieval
world? In some ways, diversity is our strength, but in others it begins to
resemble our "tower of babel"
Let's pray for a happy resolution to the paradoxes of
modernity, as seamless and inspiring as the great vaults of Notre Dame de Paris
Former colleague, long time friend,
drummer in my Dubai office band "GAJ rocks", Architect, father, all
round good guy, Bernhard Ott. It was an honour to know you.
Attending his wedding was a wonderful experience, my
first time in Bavaria. The music, the buildings, the culture. Two more
memorable visits, staying at the house he designed for his family, being driven
around to pursue my passion for different "ways of building"... then
being presented with a guitar and bottle of whisky so we could relive our joint
passion for live music for yet another evening.
He is gone too soon. Living with cancer for many years
I knew, but still it was a shock. He enriched my life without any doubt.
Generous, dependable, with a quiet but wicked sense of humour. Bernhard, I
salute you.
Some of my earliest work in Revit.
This must be 17 years ago. A house on the palm for a rather famous person. Not
our design, we were engaged to modify.
This was one of a series of challenges thrown at me
that forced me to learn to use Revit, effectively and artistically. I was
starting to take shaded views and rendered views from Revit and combine them in
Photoshop. This is long before realistic view became a thing. It was a way of
getting a Sketchup feel out of Revit
I ought to dig this model out and see how crude my
skills were. I wonder how well it would upgrade for that matter. I can clearly
remember the excitement at what Revit could do, punctuated by periods of
despair as I struggled with limitations both in myself, and in the software.
How long ago that was..
This project went on for years and
never moved beyond concept stage. It was passed around to different architects
in the hope of breathing life into the carcase.
I carried the baby for a couple of years in the hope of
demonstrating that Revit could be used for concept work. I think that struggle
is familiar to many firms.
Be that as it may, I had a lot of fun with this
project. It was challenging and I learned a lot about using the software. This
is the old rendering engine, before Mental Ray came along. Lots of
shortcomings, but the palm trees were great. Convincingly volumetric..
In summary, I have been keeping my BIM pencil sharp for
17 years and counting. There are many different ways to "be an
architect" and I have taken my own particular journey down the BIM road.
Hugely rewarding.













