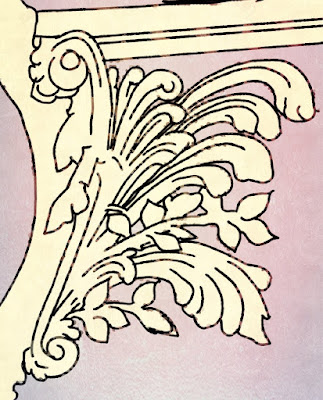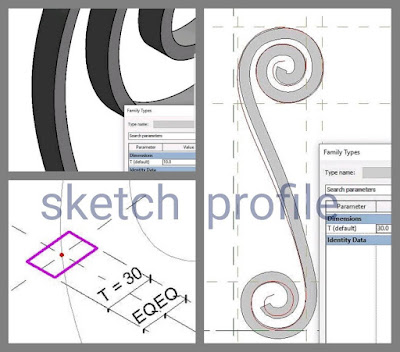This is a post that was overtaken by events in Paris, and my detour into the Gothic. It’s intended as the first in a series dealing with classical elements based on spiral geometry.
My first image is a hand sketch to illustrate the challenge of representing some of the more elaborate decorative detail found on some classical buildings. My recent work on the Corinthian capital begins to address this.
Related to the Corinthian is the Composite order. The two blur into each other at times, but essentially, if you treat the volutes as scrolls from an Ionic capital, you are getting into composite territory.
Very often there is a portion of egg and dart moulding between the scrolls, and quite possibly only one row of Acanthus leaves, so that the scrolls remain prominent.
You could argue that the volutes in Corinthian capitals are abstracted from plant forms, whereas Ionic scrolls reference the animal kingdom. Goat horns are symbols of Aries, my own birth sign, for what it’s worth. Other examples include snail shells, and the curled-up posture that centipedes and armadillos assume under threat.
The brackets that often “support“ pediments over doors and windows are called consoles. This term has taken on new meanings in the digital age, perhaps via the intermediary of the “console desk” basically a table top supported by scrolls.
Soane favoured elongated versions with elliptical motifs replacing the inner part of the spiral. I chose to create a more conventional version, because I want to develop methods for spiral motifs that can be repeated in different situations.
I started with some analytical sketches that explored possible modelling approaches. These were useful mental exercises, but in practice I took a different direction.
the next step was to trace a spline. Again I began rather ambitiously and scaled back to something simpler. Nothing in this post is rocket science. Sometimes common sense and adaptability are more useful than virtuosity.
The virtue of a spline in Revit is in its ability to scale proportionally, simply by stretching the end points. The long term goal is to be able to create new versions of the console relatively easily. They don’t have to be completely automated and parametric. I’m happy to open them up in family editor and do a bit of pushing and pulling. Just as long as I don’t have to start again from scratch every time.
The spline becomes a sweep, thin at first, then gradually thickened and simplified. Two copies of the sweep define the shape and the width of a console bracket.
This is embellished with a couple of extrusions and pick-edge sweeps to shape the connecting surfaces. A loaded profile allows for rapid development of different versions
And so we gradually home in on the design I originally selected. That’s about as far as I got. I’m sure that future demands will lead to multiple variants on this theme, but not perhaps on Project Notre Dame which seems destined to consume my “spare time”for the foreseeable future.
So to conclude this post, an atmospheric image courtesy of Enscape3d and PIXLR. If only there were more hours in the day.













This comment has been removed by the author.
ReplyDeleteNot actually Revit, but can be interesting
ReplyDeletehttps://youtu.be/DQB007YeKQ0
thank for the wonderful post , lots of information gained , visit us Revit Modeling in India
ReplyDeleteIt’s actually great and useful information. Thank you for sharing this useful information with us. 파워볼
ReplyDeletemmorpg
ReplyDeleteinstagram takipçi satın al
Tiktok jeton hilesi
tiktok jeton hilesi
Antalya Sac Ekim
instagram takipçi satın al
Instagram Takipçi
Metin pvp
Instagram Takipci Satın Al
FON PERDE MODELLERİ
ReplyDeletesms onay
mobil ödeme bozdurma
HTTPS://NFTNASİLALİNİR.COM
Ankara evden eve nakliyat
TRAFİK SİGORTASI
Dedektor
web sitesi kurma
aşk kitapları
Smm Panel
ReplyDeleteSMM PANEL
iş ilanları
İNSTAGRAM TAKİPÇİ SATIN AL
hirdavatciburada.com
https://www.beyazesyateknikservisi.com.tr
SERVİS
Jeton hilesi indir
شركة مكافحة حشرات بالجبيل
ReplyDeleteشركة مكافحة حشرات بالاحساء
Nursing jobs in Germany are an outstanding opportunity for Indian nurses looking to elevate their careers in a progressive healthcare system. With a consistent demand for skilled nursing professionals, Indian nurses can pursue positions in various settings, including hospitals, outpatient clinics, and rehabilitation centres. These roles come with attractive salaries, comprehensive benefits, and robust relocation packages that make the transition smoother. Employers often provide extensive training to help adapt to the German medical framework, ensuring a supportive integration process. A good command of the German language is essential for effective patient communication and collaboration with colleagues. Moreover, nurses can enjoy a commendable work-life balance, allowing time for personal interests and cultural exploration. Living in Germany offers a rich tapestry of experiences, from its historical landmarks to its vibrant social scene. This is a unique chance to make a significant impact on patient care while discovering a new and enriching lifestyle.
ReplyDeletehttps://www.dynamichealthstaff.com/nursing-jobs-in-germany-for-indian-nurses