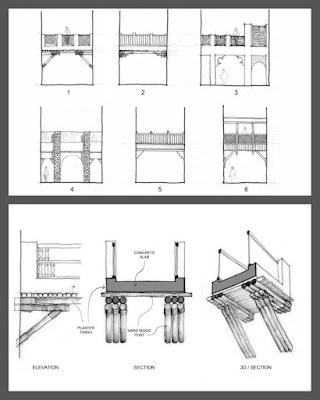Just a quick personal update.
I spent new years eve alone, in hospital, recovering from cancer surgery...
Please don't worry, I am doing well and hoping for a full and speedy recovery.
It started with a routine screening (stool sample) and proceeded very rapidly
to surgery just a week ago. A portion of intestine was removed and I spent 4
days in hospital overall. Back at home now (International City) and taking
things a bit slowly, but my digestive system is fully operational and it looks
like I dodged another bullet.
To be honest it's just a privilege to live each day as it comes, with memories
and friends all around the world. Above all... a wonderful family.
A follow up to the night shots of Al Seef from just before
Xmas.
One element that was added fairly late in the schematic design stage of the BIM
model was a series of linking bridges between buildings at the upper level.
These areas contain hotel rooms. My son and daughter-in-law stayed there a
couple of years ago and it's a really great spot for tourists who want a
heritage feel, right in the centre of old Dubai.
In the first place I was given a series of sketches by the concept team.
Depending on the design intent I created a family for the complete bridge, or a
group of families to be hosted in walls. Also some new material definitions and
wall types.
All this went into a collection file during the development phase. Concrete
floors were to be in the engineer's linked files of course. Not our scope of
work. The purpose of the linked BIM models was mostly for spatial coordination,
between buildings and between disciplines. There was also some scheduling, but
much of the typical detailing was handled in 2d, and or resolved on site.
Much of my time for the past few years has been spent developing kits-of-parts
for specific projects to facilitate the work of a modelling and documentation
team. Could be I'm coming towards the end of that phase now as I approach 74
and ease into an occasional training and support role with reduced hours spent
on the day job.
Great memories though and a shout out to Anes Talmoudi for an
unfailingly design eye and a big heart.
Further development of the Typology Catalog for pedestrian
Bridges on the Marsa Al Seef project in 2015
The masterplan files were pretty heavy with all the linked buildings loaded up.
So the key to bridge locations used jpeg exports. It didn't update
automatically, but at least it didn't crash and we only needed 2 or 3
iterations to sort out the basic design issues
I set up two perspective views for each bridge type. These could be exported as
jpegs to a folder that the design lead could review and mark up. Maybe today we
would use shared views for this, but 10 years ago this got the job done.
Then for fine tuning we set up a sheet for each bridge location where the
interface was the adjacent villas could be interrogated more carefully. There
was always a movement joint on one end of the bridge, so the concrete structure
belonged to the building at the other end. That's the building where the bridge
sheet would be set up.
I love this kind of work because it really brings out the benefits of using a
BIM authoring tool like Revit. Happy memories.





No comments:
Post a Comment
I've been getting a lot of spam so had to tighten up comments permissions. Sorry for any inconvenience. I do like to hear from real people